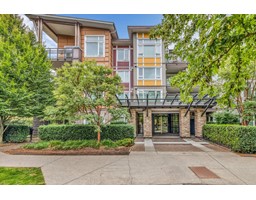1211 - 18 KNIGHTSBRIDGE ROAD, Brampton, Ontario, CA
Address: 1211 - 18 KNIGHTSBRIDGE ROAD, Brampton, Ontario
3 Beds2 Baths0 sqftStatus: Buy Views : 787
Price
$699,000
Summary Report Property
- MKT IDW9238067
- Building TypeApartment
- Property TypeSingle Family
- StatusBuy
- Added5 weeks ago
- Bedrooms3
- Bathrooms2
- Area0 sq. ft.
- DirectionNo Data
- Added On11 Aug 2024
Property Overview
WELCOME TO NEWLY RENOVATED (2022) FULLY UPGRADED...3 + 1 Bedrooms CORNER UNIT Full of Natural Light...Extra Spacious Living/Dining Room W/New Laminate Floor...Hi End Maple Wood Kitchen W/Breakfast Bar...HIGH END APPLIANCES...QUARTZ Counter Top/Back Splash...Primary Bedroom W/2 PC Washroom Walk In Closet...2 RENOVATED WASHROOMS...Full Washroom W/Glass Enclosed Shower/Rain Shower Head...SOLARIUM full of Natural Light can be used as EXTRA BEDROOM/DEN/OFFICE.....Maintenance Fee Include All Utilities...PERFECT FAMILY HOME W/PRIDE OF OWNERSHIP...A MUST SEE STUNNING HOME!! **** EXTRAS **** New Laminate Floor; New Hi End Brand New Appliances; Upgraded Washrooms; Updated ELFs; New Doors; Fresh Paint; New Baseboard & Much More... (id:51532)
Tags
| Property Summary |
|---|
Property Type
Single Family
Building Type
Apartment
Community Name
Southgate
Title
Condominium/Strata
Parking Type
Underground
| Building |
|---|
Bedrooms
Above Grade
3
Bathrooms
Total
3
Partial
1
Interior Features
Flooring
Laminate
Building Features
Features
Balcony
Building Amenities
Security/Concierge, Exercise Centre, Visitor Parking
Heating & Cooling
Cooling
Central air conditioning
Heating Type
Forced air
Exterior Features
Exterior Finish
Brick
Pool Type
Outdoor pool
Neighbourhood Features
Community Features
Pet Restrictions, Community Centre, School Bus
Amenities Nearby
Place of Worship, Public Transit, Schools
Maintenance or Condo Information
Maintenance Fees
$703 Monthly
Maintenance Fees Include
Heat, Electricity, Water, Cable TV, Common Area Maintenance, Insurance, Parking
Maintenance Management Company
Summerhill Property Management
Parking
Parking Type
Underground
Total Parking Spaces
1
| Level | Rooms | Dimensions |
|---|---|---|
| Main level | Living room | 6.61 m x 3.33 m |
| Dining room | 2.72 m x 2.66 m | |
| Kitchen | 4.37 m x 2.69 m | |
| Primary Bedroom | 3.69 m x 3.54 m | |
| Bedroom 2 | 3.51 m x 2.74 m | |
| Bedroom 3 | 3.71 m x 3.35 m | |
| Solarium | 3.51 m x 2.18 m |
| Features | |||||
|---|---|---|---|---|---|
| Balcony | Underground | Central air conditioning | |||
| Security/Concierge | Exercise Centre | Visitor Parking | |||






































































