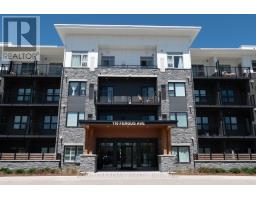136 VAN SCOTT DRIVE, Brampton, Ontario, CA
Address: 136 VAN SCOTT DRIVE, Brampton, Ontario
Summary Report Property
- MKT IDW9030069
- Building TypeHouse
- Property TypeSingle Family
- StatusBuy
- Added14 weeks ago
- Bedrooms5
- Bathrooms4
- Area0 sq. ft.
- DirectionNo Data
- Added On13 Aug 2024
Property Overview
Welcome To This Stunning Bright And Spacious Detached Home In The Highly Sought After Area Of Northwest Sandalwood! This Exquisite Residence Features 4+1 Bedrooms And Sits On A Generous 40*100 Feet Lot. Enjoy The Elegance Of A Separate Living And Dining Area Alongside Extra Office On The Main Floor With 9-Foot Smooth Ceilings And Crown Moulding Throughout Main Floor. This Home Exudes Sophistication. Relish The Privacy Of Having No Homes At The Back, With A Park Situated Behind The Property. All Bedrooms Are Spacious, With Two Bedrooms Offering Walk-In Closets Like Master Suites. The Finished Basement Includes A Washroom And Ample Storage Space. Additional Features Include Stainless Steel Appliances, A Porch Enclosure Space Outside, And A Balcony Perfect For Entertainment. Do Not Miss This Rare Opportunity For Sophisticated Living In A Prime Location. Schedule Your Private Viewing Today! **** EXTRAS **** This prime property boasts an ideal location, catering to a diverse range of buyers. (id:51532)
Tags
| Property Summary |
|---|
| Building |
|---|
| Land |
|---|
| Level | Rooms | Dimensions |
|---|---|---|
| Second level | Primary Bedroom | 3.3 m x 3.9 m |
| Bedroom 2 | 3.1 m x 3.01 m | |
| Bedroom 3 | 3.4 m x 3.2 m | |
| Bedroom 4 | 2.5 m x 2.9 m | |
| Basement | Recreational, Games room | 3.4 m x 3.2 m |
| Main level | Living room | 4.2 m x 3.9 m |
| Dining room | 4.2 m x 3.9 m | |
| Office | 3.2 m x 3.4 m | |
| Kitchen | 2.9 m x 2.9 m | |
| Eating area | 1.5 m x 1.9 m |
| Features | |||||
|---|---|---|---|---|---|
| Level lot | Detached Garage | Dishwasher | |||
| Dryer | Garage door opener | Microwave | |||
| Refrigerator | Stove | Washer | |||
| Central air conditioning | |||||

































































