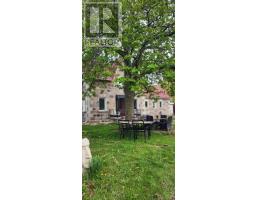26 ALLENDALE ROAD, Brampton, Ontario, CA
Address: 26 ALLENDALE ROAD, Brampton, Ontario
Summary Report Property
- MKT IDW9256048
- Building TypeHouse
- Property TypeSingle Family
- StatusBuy
- Added14 weeks ago
- Bedrooms5
- Bathrooms4
- Area0 sq. ft.
- DirectionNo Data
- Added On15 Aug 2024
Property Overview
Spacious 2600 Sqft Living Space - Detached Bungalow In Peel Village Offers An Impressive 51-Foot Premium Lot. Deceivingly Large And Move-In Ready, This Home Welcomes You With Engineered Wood Flooring Throughout The Main Floor. Abundant Natural Light Floods The Interior Through Large, Updated Windows And Doors, Creating A Warm And Sophisticated Atmosphere In Every Room. The Open-Concept Main Floor Is Perfect For Comfortable Living And Entertaining, Featuring Two Modern Bathrooms. The Stylish Brand New Kitchen, With Quartz Countertops And Brand-New Appliances, Provides Ample Cupboard Space And Functional Storage With Built-In Organization. A Separate Laundry Area Enhances The Convenience. The Extra-Large Primary Bedroom Is Filled With Sunlight, Boasting Mirrored Closets And Ceiling Fans. Updated Primary Bathroom Features A Modern Design With A Bathtub, Perfect For Relaxation. A Separate Entrance Leads To The Newly Finished Legal Basement, Complete With 2+2 Bedrooms, A Fully Functional Two Kitchen, Cupboards, Pot Lights, An Eat-In Area, And Two Modern 3-Piece Bathrooms With Glass Showers. The Spacious Bedrooms And Large Family Room, Paired With A Separate Laundry Area, Add Great Rental Potential Of $2000+. Outside, A Private, Fenced Lot With Low-Maintenance Perennial Gardens Awaits, Offering An Ideal Outdoor Space For Enjoyment. A Long Driveway With No Sidewalk Adds Convenience To This Property. This Bungalow Is More Than Just A HomeIts A Perfect Blend Of Comfort, Modernity, And Rental Potential. **** EXTRAS **** Minutes to hwy 410. A Step way from School, Grocery and College and other Amenities. (id:51532)
Tags
| Property Summary |
|---|
| Building |
|---|
| Land |
|---|
| Level | Rooms | Dimensions |
|---|---|---|
| Main level | Living room | 6.21 m x 5.42 m |
| Dining room | 3.4 m x 2.6 m | |
| Kitchen | 4.74 m x 2.85 m | |
| Primary Bedroom | 3.25 m x 3.29 m | |
| Bedroom 2 | 2.98 m x 2.79 m | |
| Bedroom 3 | 2.79 m x 4.04 m |
| Features | |||||
|---|---|---|---|---|---|
| Attached Garage | Dishwasher | Dryer | |||
| Refrigerator | Stove | Washer | |||
| Window Coverings | Apartment in basement | Central air conditioning | |||











































