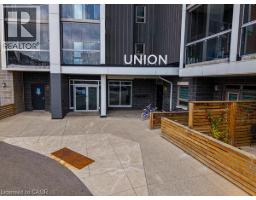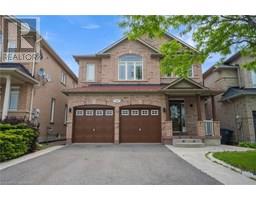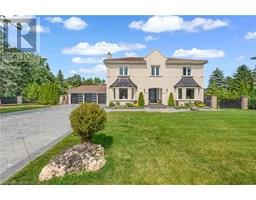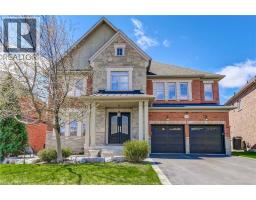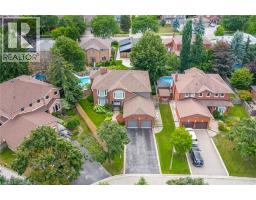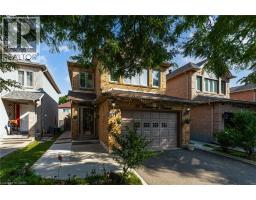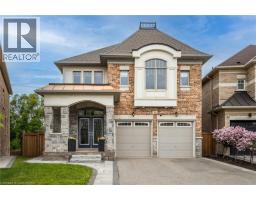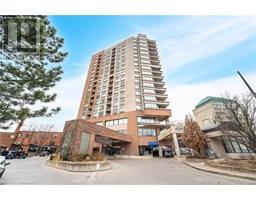4 LISA Street Unit# 707 BRQS , Brampton, Ontario, CA
Address: 4 LISA Street Unit# 707, Brampton, Ontario
3 Beds1 Baths965 sqftStatus: Buy Views : 253
Price
$429,900
Summary Report Property
- MKT ID40755225
- Building TypeApartment
- Property TypeSingle Family
- StatusBuy
- Added2 weeks ago
- Bedrooms3
- Bathrooms1
- Area965 sq. ft.
- DirectionNo Data
- Added On23 Aug 2025
Property Overview
Great Opportunity for First-Time Home Buyers! This well-maintained 2-bedroom, 1-bathroom condo is ideally located just steps from the Bramalea City Centre Mall, with 5 minute access to Highway 410, transit, and the GO Station. The unit features a private balcony overlooking the outdoor pool, perfect for relaxing after a long day. Most utilities, underground parking and maintenance are included, offering stress-free living. Amenities include an outdoor pool, playground, party/meeting room, visitor parking, and a newly renovated, state of the art coin laundry facility in the building. A fantastic opportunity to own in a convenient, amenity-rich community! (id:51532)
Tags
| Property Summary |
|---|
Property Type
Single Family
Building Type
Apartment
Storeys
1
Square Footage
965 sqft
Subdivision Name
BRQS - Queen Street Corridor
Title
Condominium
Land Size
Unknown
Built in
1979
Parking Type
Underground,Visitor Parking
| Building |
|---|
Bedrooms
Above Grade
2
Below Grade
1
Bathrooms
Total
3
Interior Features
Appliances Included
Dishwasher, Refrigerator, Stove, Window Coverings
Basement Type
None
Building Features
Features
Balcony, Laundry- Coin operated
Foundation Type
Unknown
Style
Attached
Square Footage
965 sqft
Rental Equipment
None
Building Amenities
Exercise Centre, Party Room
Heating & Cooling
Cooling
Central air conditioning
Heating Type
Forced air
Utilities
Utility Sewer
Municipal sewage system
Water
Municipal water
Exterior Features
Exterior Finish
Brick
Pool Type
Inground pool
Neighbourhood Features
Community Features
High Traffic Area
Amenities Nearby
Hospital, Park, Place of Worship, Playground, Public Transit, Schools, Shopping
Maintenance or Condo Information
Maintenance Fees
$786.52 Monthly
Maintenance Fees Include
Insurance, Heat, Electricity, Water, Parking
Parking
Parking Type
Underground,Visitor Parking
Total Parking Spaces
1
| Land |
|---|
Other Property Information
Zoning Description
RM4
| Level | Rooms | Dimensions |
|---|---|---|
| Main level | Primary Bedroom | 10'5'' x 14'1'' |
| 4pc Bathroom | Measurements not available | |
| Bedroom | 10'6'' x 13'8'' | |
| Living room | 17'7'' x 10'5'' | |
| Dining room | 10'11'' x 9'2'' | |
| Kitchen | 7'8'' x 6'11'' | |
| Den | 7'8'' x 5'11'' |
| Features | |||||
|---|---|---|---|---|---|
| Balcony | Laundry- Coin operated | Underground | |||
| Visitor Parking | Dishwasher | Refrigerator | |||
| Stove | Window Coverings | Central air conditioning | |||
| Exercise Centre | Party Room | ||||





























