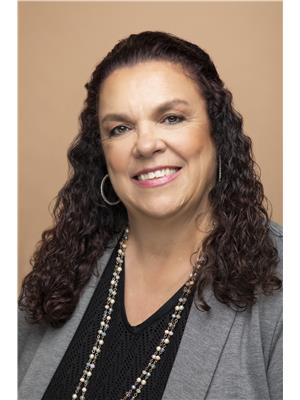40 GREENWOOD CRESCENT, Brampton, Ontario, CA
Address: 40 GREENWOOD CRESCENT, Brampton, Ontario
Summary Report Property
- MKT IDW9041547
- Building TypeHouse
- Property TypeSingle Family
- StatusBuy
- Added18 weeks ago
- Bedrooms4
- Bathrooms2
- Area0 sq. ft.
- DirectionNo Data
- Added On16 Jul 2024
Property Overview
Beautifully maintained and upgrade semi on quiet cres located in sought-after G-Section of Chinguacousy Park! Enjoy your morning or evenings sitting on the 16.5"" x 11.6"" covered front porch! The LR/DR has laminate flooring and a large picture window! Renovated kitchen stainless steel appliances, soft closing cabinets plus an eating area and door to large back porch and fully fence oversized yard with plenty of room for a pool! Upper level was 4 bdrms now converted to 3 bdrms with the primary room having a sitting area (easily converted back) Main 4 pc bathroom has a jacuzzi tub! Finished lower level with rec room that has roughed-in plumbing for wet bar or kitchenette and 3 pc bathroom! There is parking for 4 cars in the driveway including a carport! Conveniently located near schools, parks, public transit, shopping and easy access to highway! This is the perfect family home! (id:51532)
Tags
| Property Summary |
|---|
| Building |
|---|
| Land |
|---|
| Level | Rooms | Dimensions |
|---|---|---|
| Second level | Primary Bedroom | 2.77 m x 3.08 m |
| Sitting room | 2.53 m x 3.05 m | |
| Bathroom | Measurements not available | |
| Bedroom 2 | 2.71 m x 2.68 m | |
| Bedroom 3 | 2.44 m x 2.47 m | |
| Basement | Recreational, Games room | 4.48 m x 5.43 m |
| Bathroom | Measurements not available | |
| Main level | Living room | 5.52 m x 3.35 m |
| Kitchen | 4.91 m x 2.44 m |
| Features | |||||
|---|---|---|---|---|---|
| Level lot | Level | Sump Pump | |||
| Carport | Tandem | Dishwasher | |||
| Dryer | Refrigerator | Stove | |||
| Washer | Window Coverings | Central air conditioning | |||


















































