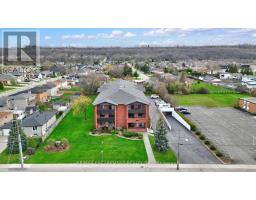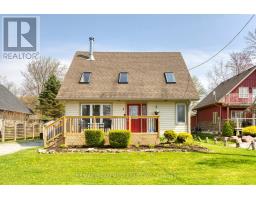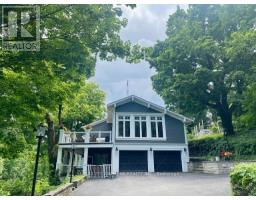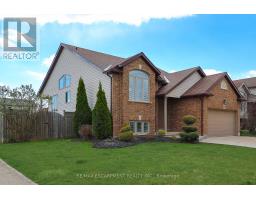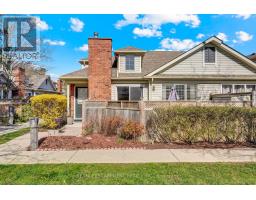44 KILLARNEY COURT, Brampton, Ontario, CA
Address: 44 KILLARNEY COURT, Brampton, Ontario
Summary Report Property
- MKT IDW9255504
- Building TypeHouse
- Property TypeSingle Family
- StatusBuy
- Added14 weeks ago
- Bedrooms3
- Bathrooms3
- Area0 sq. ft.
- DirectionNo Data
- Added On15 Aug 2024
Property Overview
Welcome to 44 Killarney Crt. Fabulous 5 level back split, 3 bedroom, 3 bathroom family home situated on a quiet court in sought after Heart Lake E. Large master bedroom with ensuite bathroom. 10ft of closet space. Main floor living room boasts fireplace with gas insert & new engineered hardwood flooring. Separate dining room and living room, spacious newly renovated kitchen, quartz countertops with sliding glass doors walks out to a 12 x 12 cedar screened in gazebo and new lower deck over looking a beautiful rock garden. Finished recreation room, an office space to work from home and space for playroom, exercise room or extra storage. Many parks include playgrounds, sports parks and recreation facilities galore. Close to shopping, hospital and highway access. This home wont last long! (id:51532)
Tags
| Property Summary |
|---|
| Building |
|---|
| Level | Rooms | Dimensions |
|---|---|---|
| Second level | Primary Bedroom | 3.86 m x 7.8 m |
| Bedroom | 3.07 m x 3.73 m | |
| Bedroom | 3.12 m x 4.01 m | |
| Basement | Recreational, Games room | 4.29 m x 5.31 m |
| Office | 1.96 m x 3.86 m | |
| Main level | Kitchen | 3.86 m x 3.07 m |
| Dining room | 3.07 m x 3.68 m | |
| Family room | 3.86 m x 4.44 m | |
| Living room | 4.55 m x 4.75 m |
| Features | |||||
|---|---|---|---|---|---|
| Conservation/green belt | Attached Garage | Central Vacuum | |||
| Dishwasher | Dryer | Freezer | |||
| Refrigerator | Stove | Washer | |||
| Central air conditioning | |||||










































