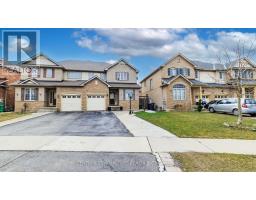47 MOORE STREET, Brampton, Ontario, CA
Address: 47 MOORE STREET, Brampton, Ontario
Summary Report Property
- MKT IDW9053997
- Building TypeHouse
- Property TypeSingle Family
- StatusBuy
- Added14 weeks ago
- Bedrooms8
- Bathrooms7
- Area0 sq. ft.
- DirectionNo Data
- Added On11 Aug 2024
Property Overview
Indulge In The Epitome Of 7,000 SqFt Luxury Living Space In Custom-Built Home That Stands As A True Masterpiece. Boasting Hardwood Floors Throughout And A Spacious Open-Concept Design With 5+3 Bedrooms, There Is Abundant Space For Both Your Family And Guests. The Kitchen Is Adorned With Stone Countertops And High-End Appliances Including 60"" Panel Ready Refrigerator, Both Gas And Induction JennAir Cooktops, Built In Wall Oven With Customized Hood Fan. 10Ft Ceiling, Customized Oversized Aluminum Windows Along With 8Ft Solid Smooth Close Doors On Main And 2nd Floor. 6 Skylights Throughout This Custom Home. Additional 600 SqFt Of Professionally Finished Outdoor Space With Motorized Custom Pergola. High End Bathrooms Finished With Marble Tiles And Branded (KOHLER, KODAEN, SWISS MADISON) Fixtures. Enjoy Complete Privacy With No Neighbors Behind! Backing Onto Greenspace/Decommissioned Rail Line With Future Recreational/Walking Trail To Caledon. (id:51532)
Tags
| Property Summary |
|---|
| Building |
|---|
| Land |
|---|
| Level | Rooms | Dimensions |
|---|---|---|
| Second level | Laundry room | 2.5 m x 1.8 m |
| Recreational, Games room | 5 m x 3.9 m | |
| Bedroom | 8.4 m x 5.7 m | |
| Bedroom 2 | 4.9 m x 5 m | |
| Bedroom 3 | 3.8 m x 5.2 m | |
| Bedroom 4 | 4 m x 3.7 m | |
| Main level | Office | 3.1 m x 3.2 m |
| Living room | 5.4 m x 4.6 m | |
| Dining room | 5.4 m x 3.6 m | |
| Kitchen | 7.2 m x 4 m | |
| Family room | 6.6 m x 5.6 m | |
| Bedroom | 3.7 m x 3.9 m |
| Features | |||||
|---|---|---|---|---|---|
| Ravine | Conservation/green belt | Attached Garage | |||
| Separate entrance | Central air conditioning | ||||



























































