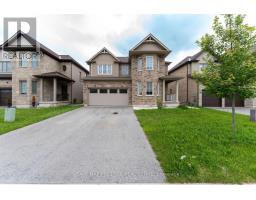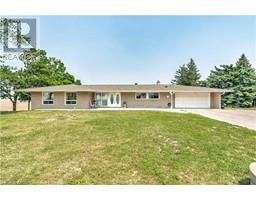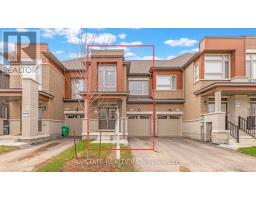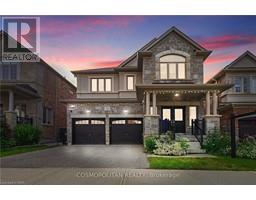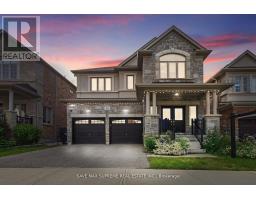54 GLENMANOR DRIVE, Brampton, Ontario, CA
Address: 54 GLENMANOR DRIVE, Brampton, Ontario
Summary Report Property
- MKT IDW8266444
- Building TypeHouse
- Property TypeSingle Family
- StatusBuy
- Added1 weeks ago
- Bedrooms4
- Bathrooms4
- Area0 sq. ft.
- DirectionNo Data
- Added On17 Jun 2024
Property Overview
Absolutely Stunning!! Showstopper!! Customized to perfection!! 3+1 Bedroom Detached w/ Walk-Up Finished Basement in the most central location of Brampton. Custom Main door entrance. Welcoming Foyer. Separate Living room w/ quality hardwood floors, pot lights & French doors. Separate Formal Dining room w/hardwood floors. Highly upgraded Chef's Kitchen w/ High End S/S Appliances, Custom Cabinets, Huge Center Island w/ quartz counters. Separate Family room w/wood burning fireplace. Stained Oak stairs w/iron pickets. Primary bedroom w/ hardwood floors, Closet & 4pc Ensuite. 2 Other good sized bedrooms. 4pc bath on second floor for other 2 bedrooms. Fully finished basement w/ kitchen w/S/S appliances, 1 Bedroom, Good sized Rec room & 3Pc Washroom. Separate entrance from the back yard. New Windows on Main & 2nd floor. Lots of light in the house. House is Loaded w/tons of Upgrades. (id:51532)
Tags
| Property Summary |
|---|
| Building |
|---|
| Level | Rooms | Dimensions |
|---|---|---|
| Basement | Bedroom | 3.42 m x 2.91 m |
| Recreational, Games room | 6.31 m x 3.32 m | |
| Main level | Kitchen | 4.2 m x 3.02 m |
| Family room | 3.51 m x 3.46 m | |
| Living room | 4.62 m x 3.5 m | |
| Dining room | 3.33 m x 2.89 m | |
| Primary Bedroom | 4.8 m x 3.68 m | |
| Bedroom 2 | 3.75 m x 3.04 m | |
| Bedroom 3 | 3.47 m x 3.39 m |
| Features | |||||
|---|---|---|---|---|---|
| Attached Garage | Dishwasher | Dryer | |||
| Refrigerator | Stove | Washer | |||
| Walk-up | Central air conditioning | ||||










































