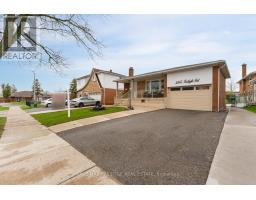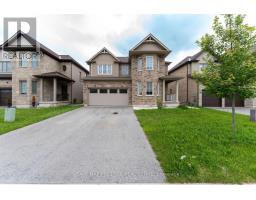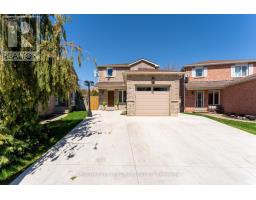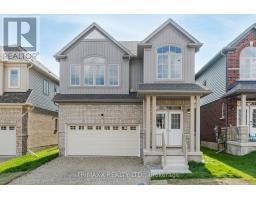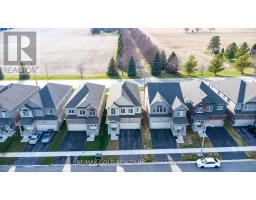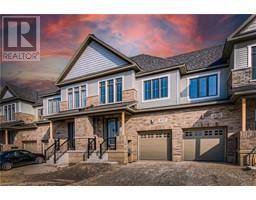445 ROBERT WOOLNER STREET, North Dumfries, Ontario, CA
Address: 445 ROBERT WOOLNER STREET, North Dumfries, Ontario
Summary Report Property
- MKT IDX8183114
- Building TypeHouse
- Property TypeSingle Family
- StatusBuy
- Added1 weeks ago
- Bedrooms4
- Bathrooms4
- Area0 sq. ft.
- DirectionNo Data
- Added On16 Jun 2024
Property Overview
Amazing opportunity to Live close to Nature in a Highly Upgraded Brand New Cachet Built 4 Bedroom Detached House (Claremont model- Elev A) w/ Walk-Out Basement in the Scenic Township of North Dumfries. (Close to $100k Upgrades taken from the Builder) Located in Brand New Sub-Division. Upgraded Double Door. Welcoming Foyer w/Porcelain Tiles. Dining room w/quality hardwood floors. Great Room w/ Gas fireplace & hardwood flooring. Highly Upgraded Kitchen w/ porcelain tiles, Quartz counters, Center Island, Backsplash & Upgraded Cabinets. 9' Ceiling on Main floor. Stairs w/ stained oakwood & iron pickets. Primary Bedroom w/ 6pc ensuite w/ quartz counters & W/I closet. Two Bedrooms w/ shared ensuite (Jack'n Jill). 4 Bedroom w/ 3pc ensuite & W/I Closet. Laundry on 2nd Floor. Unfinished Walk-Out Basement. Big Windows in Basement for Lots of Natural Light. Rough-in for full kitchen, Washer/Dryer in Basement. Upgraded Electric Panel /200Amp connection. EV charging Rough-In. **** EXTRAS **** Only few Mins Drive From Cambridge & Kitchener & Paris. 10 Mins To Hwy 401. 15 Min to New Amazon Fulfillment Center. Walking distance to good schools (Cedar Creek Public School). Lots of Green space. (id:51532)
Tags
| Property Summary |
|---|
| Building |
|---|
| Level | Rooms | Dimensions |
|---|---|---|
| Second level | Primary Bedroom | 5.19 m x 3.97 m |
| Bedroom 2 | 3.99 m x 3.67 m | |
| Bedroom 3 | 3.97 m x 3.36 m | |
| Bedroom 4 | 3.66 m x 3.48 m | |
| Main level | Dining room | 4.27 m x 3.36 m |
| Great room | 4.88 m x 3.66 m | |
| Kitchen | 5.52 m x 5.43 m | |
| Eating area | 5.52 m x 5.43 m |
| Features | |||||
|---|---|---|---|---|---|
| Garage | Walk out | Central air conditioning | |||










































