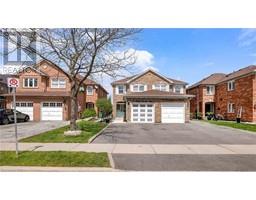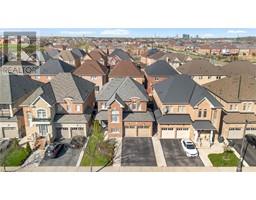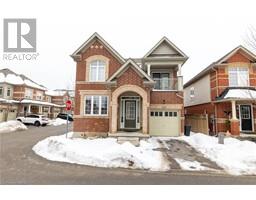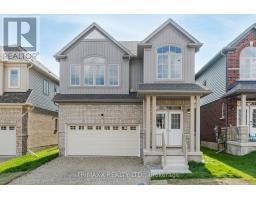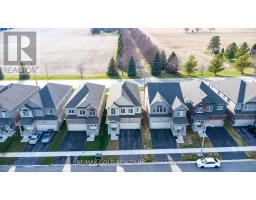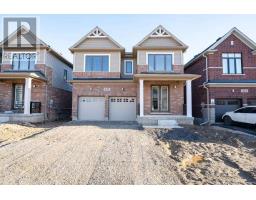422 ROBERT WOOLNER Street 61 - Reidsville/Riverview/Shep’s Sub-division/Wrigley, North Dumfries, Ontario, CA
Address: 422 ROBERT WOOLNER Street, North Dumfries, Ontario
Summary Report Property
- MKT ID40576305
- Building TypeRow / Townhouse
- Property TypeSingle Family
- StatusBuy
- Added1 weeks ago
- Bedrooms3
- Bathrooms3
- Area1807 sq. ft.
- DirectionNo Data
- Added On18 Jun 2024
Property Overview
IMMACULATE!Very Spacious Never Lived in New Freehold 3-Bedrooms 3 Bathrooms Townhouse nestled in Peaceful Residential Area of Ayr,With easy access to 401 & 403.The main floor boasts Beautiful Hardwood Flooring, while plush Broadloom graces the second level, providing a cozy touch.Step into the inviting Living Room adorned with Large Windows that provides lots of natural light. The Kitchen is a Chef's Dream, featuring Stainless Steel appliances and plenty of counter space and a convenient breakfast bar, this kitchen is designed for seamless entertaining.It overlooks both the dinette and the living room,.As you ascend the stairs, you'll be captivated by the Expansive Master Bedroom, a true retreat with its generous Walk-In Closet and a luxurious 5-Piece Ensuite. The two Additional Spacious Bedrooms also offer ample space and their own closets. 9 feet ceiling On main,This townhouse is the perfect canvas for creating cherished memories and enjoying a peaceful and comfortable lifestyle. (id:51532)
Tags
| Property Summary |
|---|
| Building |
|---|
| Land |
|---|
| Level | Rooms | Dimensions |
|---|---|---|
| Second level | Full bathroom | Measurements not available |
| 3pc Bathroom | Measurements not available | |
| Bedroom | 9'9'' x 10'9'' | |
| Bedroom | 9'9'' x 12'9'' | |
| Primary Bedroom | 12'9'' x 16'0'' | |
| Main level | 2pc Bathroom | Measurements not available |
| Foyer | Measurements not available | |
| Kitchen | 8'0'' x 10'9'' | |
| Breakfast | 10'9'' x 8'9'' | |
| Great room | 18'9'' x 10'9'' |
| Features | |||||
|---|---|---|---|---|---|
| Sump Pump | Attached Garage | Dishwasher | |||
| Dryer | Refrigerator | Stove | |||
| Washer | None | ||||





















