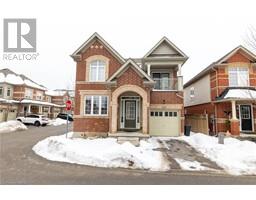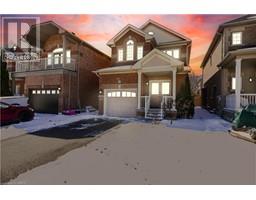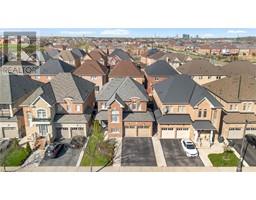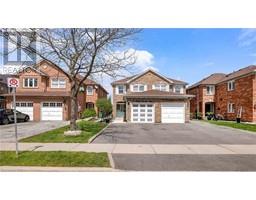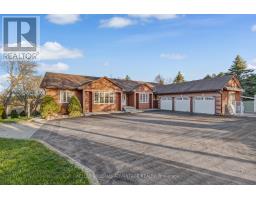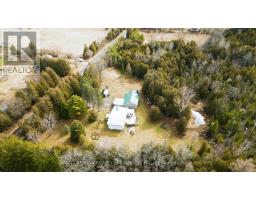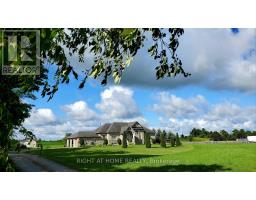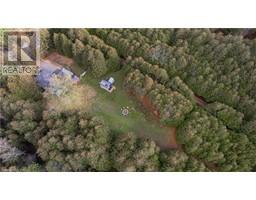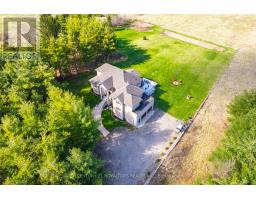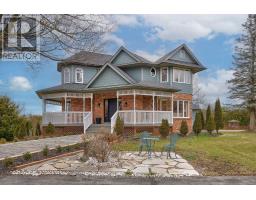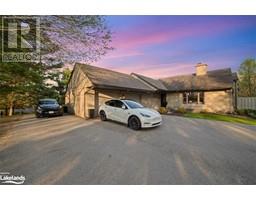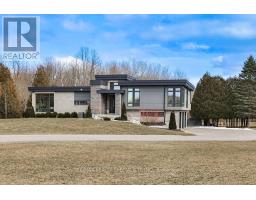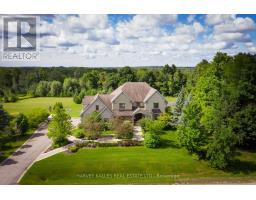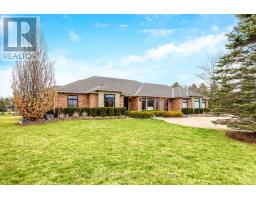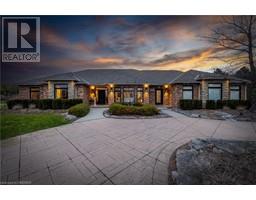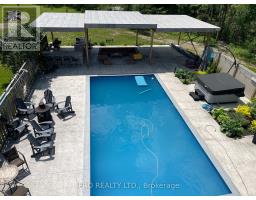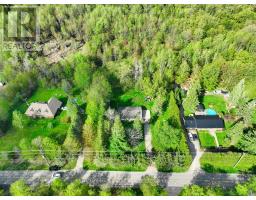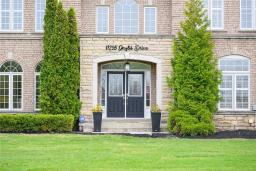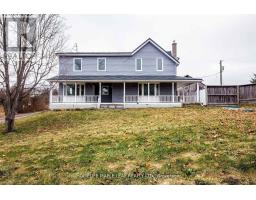173 LEMIEUX Court 1032 - FO Ford, Milton, Ontario, CA
Address: 173 LEMIEUX Court, Milton, Ontario
Summary Report Property
- MKT ID40580405
- Building TypeRow / Townhouse
- Property TypeSingle Family
- StatusBuy
- Added2 weeks ago
- Bedrooms3
- Bathrooms3
- Area1174 sq. ft.
- DirectionNo Data
- Added On02 May 2024
Property Overview
Location Location!!Beautifully upgraded Bright And Spacious 3 Bedrooms 3 Bath + Office, FREEHOLD townhouse Located in the much-desired Ford neighbourhood in Milton Known for Escarpment Views,Schools, Parks, Velodrome, And Walking Trails.This bright and very well renovated Townhouse (over 30k spent on renovations Recently) comes up with Open Concept Layout, Completely Freshly Painted inside the house & New Pot Lights Throughout The House,New Laminate flooring, New carpet on stairs, NEW Elegant Kitchen W/ Quartz c/top & back splash , S/S Appliances, Glossy White Cabinets,Double Door Pantry, Breakfast Bar. Large Dining Area With With Walk Out To Good Size Balcony For Entertainment.Primary Bedroom W/ 3 Pc Ensuite & Double Closet. Lots Of Windows For Natural Light.Garage Access To The Inside Of The Home. No Side Walk At Front.Close To Hospital, Schools, Rec/Community Centre,Golf ,a great mix of amenities & Green space. 2018 Built, Freehold TH, No condo fees!!This One Is A Must See! (id:51532)
Tags
| Property Summary |
|---|
| Building |
|---|
| Land |
|---|
| Level | Rooms | Dimensions |
|---|---|---|
| Second level | 2pc Bathroom | Measurements not available |
| Dining room | 11'9'' x 11'8'' | |
| Kitchen | 9'9'' x 9'8'' | |
| Living room | 15'9'' x 12'9'' | |
| Third level | Bedroom | 8'9'' x 8'9'' |
| 3pc Bathroom | Measurements not available | |
| Full bathroom | Measurements not available | |
| Primary Bedroom | 15'9'' x 11'8'' | |
| Bedroom | 8'9'' x 8'9'' | |
| Main level | Office | 9'9'' x 9'8'' |
| Features | |||||
|---|---|---|---|---|---|
| Attached Garage | Dishwasher | Dryer | |||
| Refrigerator | Stove | Washer | |||
| Central air conditioning | |||||




















































