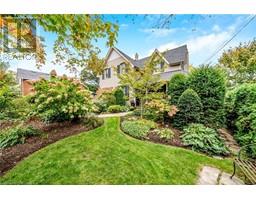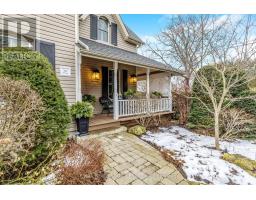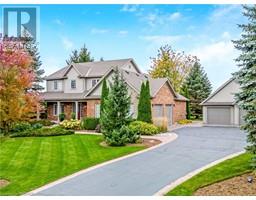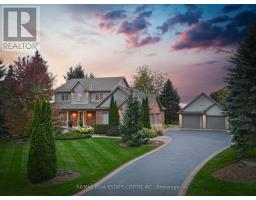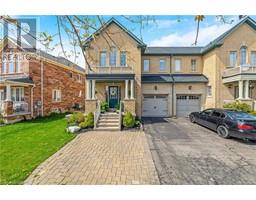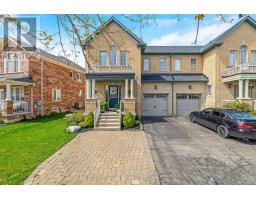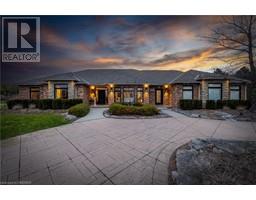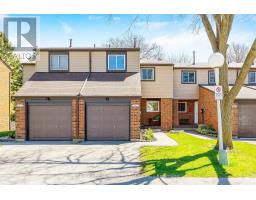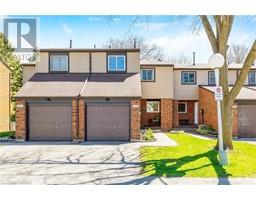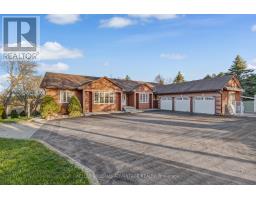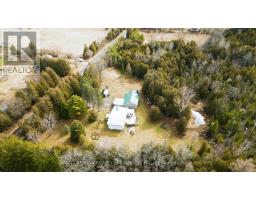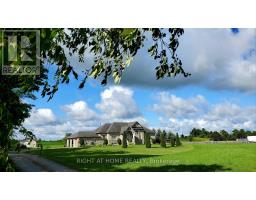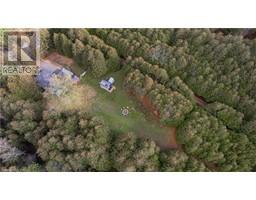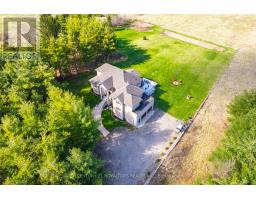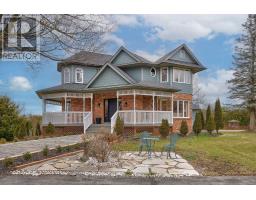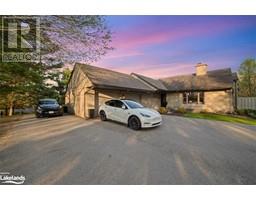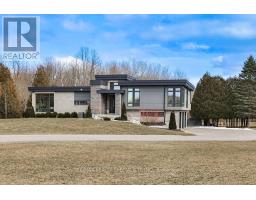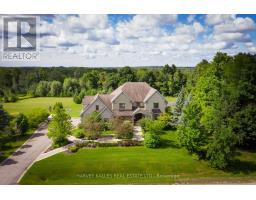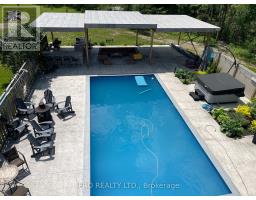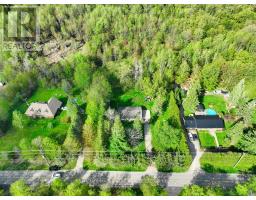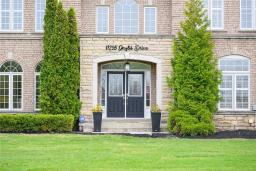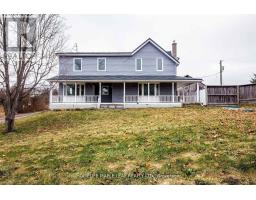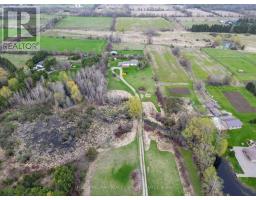11055 CEDAR TR, Milton, Ontario, CA
Address: 11055 CEDAR TR, Milton, Ontario
Summary Report Property
- MKT IDW8159648
- Building TypeHouse
- Property TypeSingle Family
- StatusBuy
- Added1 weeks ago
- Bedrooms4
- Bathrooms4
- Area0 sq. ft.
- DirectionNo Data
- Added On06 May 2024
Property Overview
Over $900K Spent in Recent Upgrades! Luxury Custom-Built ALL-BRICK & STONE BUNGALOW situated on a PRIVATE 1.87 acre estate lot in prestigious Tuscany Ridge, a quiet enclave of distinguished executive homes. This elegant and well-designed 3+1-bedroom home has been impeccably maintained and updated with timeless high-end finishes. It has wonderful curb appeal and welcomes you in with its OPEN-CONCEPT floorplan, 9 CEILINGS on BOTH LEVELS and MASSIVE NEW WINDOWS (2019) to bring in natural light. *** See full description in attachments. *** See Floor Plan in attachments for complete list of rooms and measurements. **OPEN HOUSE Sunday, May 5th, 2:00-4:00 PM** **** EXTRAS **** *Natural gas heating and high-speed fiber internet. *Extensive upgrade list attached. (id:51532)
Tags
| Property Summary |
|---|
| Building |
|---|
| Level | Rooms | Dimensions |
|---|---|---|
| Lower level | Bedroom 4 | 4.42 m x 3.71 m |
| Exercise room | 4.09 m x 3.63 m | |
| Main level | Living room | 5.49 m x 4.6 m |
| Family room | 4.17 m x 3.86 m | |
| Dining room | 5.13 m x 4.04 m | |
| Kitchen | 7.21 m x 5.16 m | |
| Laundry room | 2.97 m x 1.96 m | |
| Mud room | 4.14 m x 3.05 m | |
| Primary Bedroom | 5.03 m x 4.32 m | |
| Office | 4.14 m x 3.07 m | |
| Bedroom 2 | 4.19 m x 3.4 m | |
| Bedroom 3 | 6.25 m x 3.96 m |
| Features | |||||
|---|---|---|---|---|---|
| Conservation/green belt | Country residential | Attached Garage | |||
| Central air conditioning | |||||










































