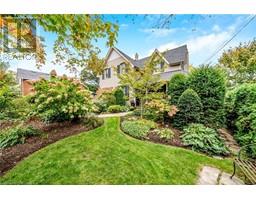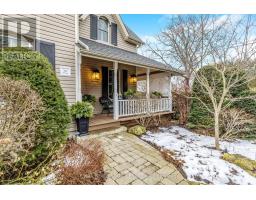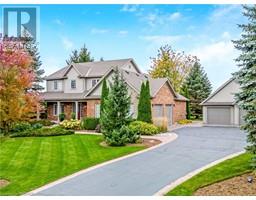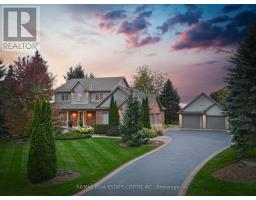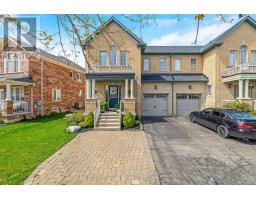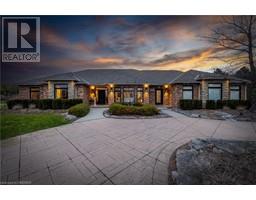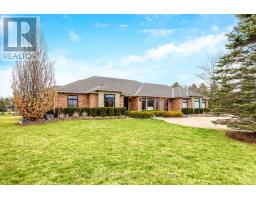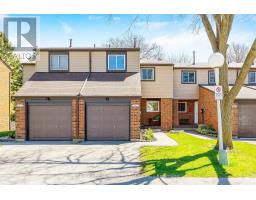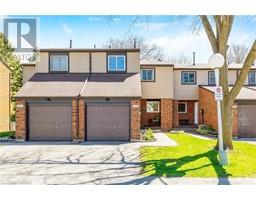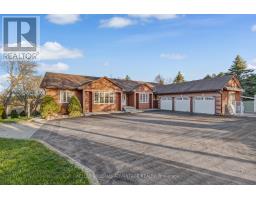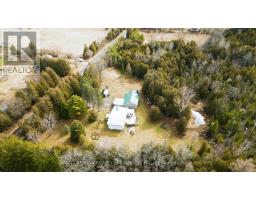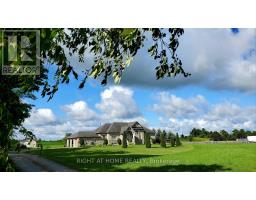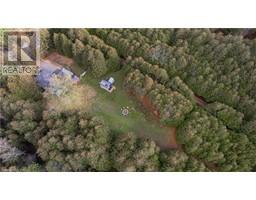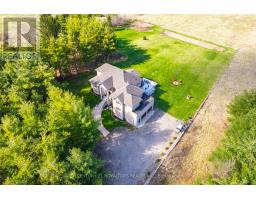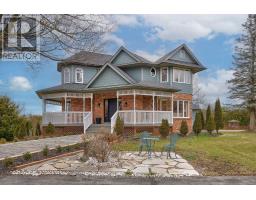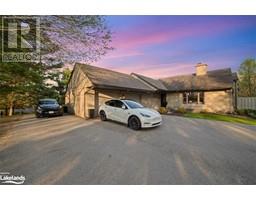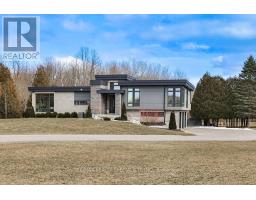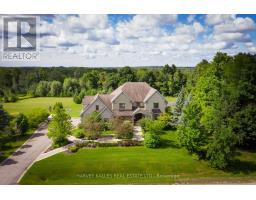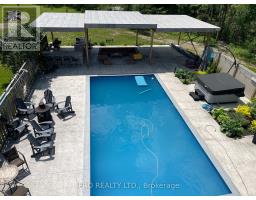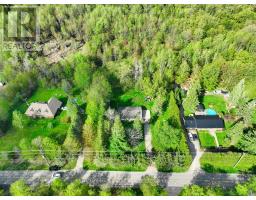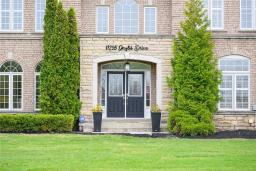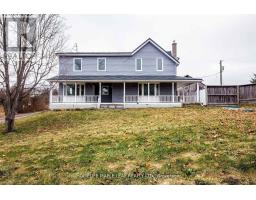159 LAVERY Heights 1036 - SC Scott, Milton, Ontario, CA
Address: 159 LAVERY Heights, Milton, Ontario
Summary Report Property
- MKT ID40578765
- Building TypeHouse
- Property TypeSingle Family
- StatusBuy
- Added2 weeks ago
- Bedrooms4
- Bathrooms3
- Area1861 sq. ft.
- DirectionNo Data
- Added On01 May 2024
Property Overview
This Home Embodies Attention to Detail and Shows Beautifully! This elegant 4-Bedroom 3-Bathroom ALL-BRICK semi-detached home features 1861 SF and is located on a quiet family-friendly street in Milton’s sought-after Scott neighbourhood. It offers sparkling CURB APPEAL with its welcoming front porch, low-maintenance perennial gardens and total PARKING for FOUR – FIVE VEHICLES. The main floor has a feeling of spaciousness with its large foyer and family room that has an updated gas fireplace with beautiful custom built-ins, convenient powder room, main floor laundry/mudroom with direct garage access and a large dining area with walk-out to the backyard surrounded by windows. The kitchen offers an efficient workspace, an abundance of cabinetry and new stainless steel appliances. The second level has a 4-pc family bathroom and FOUR GENEROUS BEDROOMS, including the master bedroom retreat with walk-in closet and a 4-pc ensuite with corner soaker tub and separate shower. Additional features include: roof (2021); new stainless steel appliances: stove, dishwasher and fridge with waterline (2024); hardwood, solid wood stairs, owned hot water heater (2021), cold cellar, carpet-free, rough-in for CVAC, no sidewalk (= no shovelling!) and the home has been freshly painted in a lovely neutral tone (2024). Close to all amenities: steps to schools, shopping, restaurants, library, community centres, public transit, GO Train and easy highway access. This home is beautifully maintained, spotlessly clean and waiting for your family! * Floorplan in photos ** OPEN HOUSE: Sunday, May 5th from 2 - 4 pm (id:51532)
Tags
| Property Summary |
|---|
| Building |
|---|
| Land |
|---|
| Level | Rooms | Dimensions |
|---|---|---|
| Second level | 4pc Bathroom | Measurements not available |
| 4pc Bathroom | Measurements not available | |
| Bedroom | 10'2'' x 9'9'' | |
| Bedroom | 14'2'' x 10'6'' | |
| Bedroom | 10'1'' x 10'0'' | |
| Primary Bedroom | 16'6'' x 11'7'' | |
| Main level | Laundry room | 10'5'' x 6'2'' |
| Kitchen | 10'11'' x 10'1'' | |
| Dining room | 13'9'' x 10'0'' | |
| 2pc Bathroom | Measurements not available | |
| Living room | 16'4'' x 13'9'' |
| Features | |||||
|---|---|---|---|---|---|
| Southern exposure | Paved driveway | Sump Pump | |||
| Attached Garage | Central Vacuum - Roughed In | Central air conditioning | |||






































