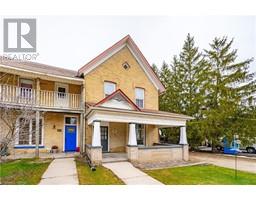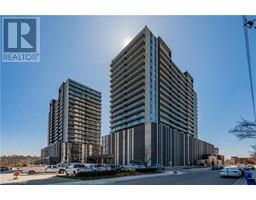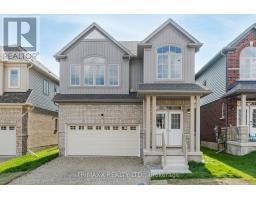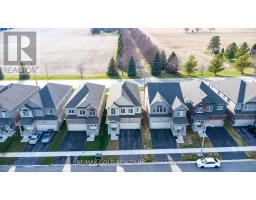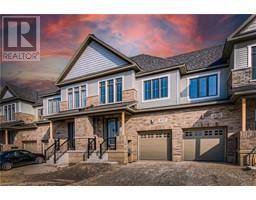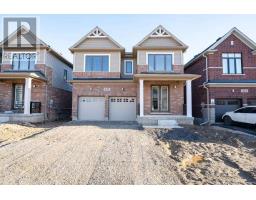15 WATSON CRESCENT, North Dumfries, Ontario, CA
Address: 15 WATSON CRESCENT, North Dumfries, Ontario
Summary Report Property
- MKT IDX8453842
- Building TypeHouse
- Property TypeSingle Family
- StatusBuy
- Added1 weeks ago
- Bedrooms3
- Bathrooms3
- Area0 sq. ft.
- DirectionNo Data
- Added On18 Jun 2024
Property Overview
Welcome to your new home nestled on over half an acre of land, where comfort and elegance meet outdoor tranquility. This meticulously maintained 3 Bed, 3 Bath home boasts a blend of modern updates and natural beauty. Upon entering, you're greeted by a spacious main floor featuring a convenient office space, ideal for remote work or study. The living room is perfect for gatherings with its generous layout. Large windows throughout flood the space with natural light, accentuating the home's warm atmosphere. The heart of this home lies in kitchen with ample counter space, overlooking the beautiful backyard. Upstairs, the master suite offers a private oasis with its own luxurious ensuite bathroom and walk-in closet. Additional bedrooms offer comfort and privacy for family or guests. The basement offers a spacious recreation room, ideal for games or movie nights, complemented by ample storage space. Noteworthy updates include a new roof with skylights installed in 2022, as well as a furnace with a UV filter and central air conditioning system, both just three years old, ensuring year-round comfort and air quality. Minutes away from schools, shopping and trails! (id:51532)
Tags
| Property Summary |
|---|
| Building |
|---|
| Level | Rooms | Dimensions |
|---|---|---|
| Second level | Primary Bedroom | 3.94 m x 5.69 m |
| Bathroom | 3 m x 2.06 m | |
| Bathroom | 2.64 m x 3.45 m | |
| Bedroom | 3.07 m x 3.07 m | |
| Bedroom | 3.05 m x 2.9 m | |
| Basement | Recreational, Games room | 5.82 m x 5.69 m |
| Main level | Bathroom | 1.3 m x 1.5 m |
| Dining room | 3.48 m x 4.27 m | |
| Kitchen | 3.28 m x 5.87 m | |
| Laundry room | 2.21 m x 2.59 m | |
| Living room | 3.33 m x 4.67 m | |
| Office | 3.3 m x 4.8 m |
| Features | |||||
|---|---|---|---|---|---|
| Attached Garage | Central Vacuum | Water Heater | |||
| Water softener | Dishwasher | Dryer | |||
| Hot Tub | Microwave | Refrigerator | |||
| Stove | Washer | Window Coverings | |||
| Central air conditioning | |||||











































