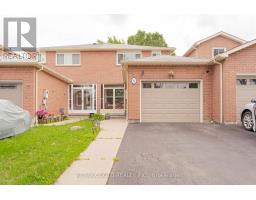58 NEW PINES TRAIL, Brampton, Ontario, CA
Address: 58 NEW PINES TRAIL, Brampton, Ontario
Summary Report Property
- MKT IDW9043135
- Building TypeRow / Townhouse
- Property TypeSingle Family
- StatusBuy
- Added18 weeks ago
- Bedrooms4
- Bathrooms3
- Area0 sq. ft.
- DirectionNo Data
- Added On17 Jul 2024
Property Overview
Step into this beautiful freehold 3-storey townhouse, a modern oasis that backs onto the Turnberry Golf Course with no houses behind. The flooring and staircase have been upgraded to solid oak, adding a touch of luxury. The modern finishes, including two walk-outs at the rear of the home, create a stylish and up-to-date living space. With almost 2000 sq ft, the family room has a walk-out to the yard, providing a perfect spot for relaxation. The kitchen features stainless steel appliances, an island, a pantry, a servery, and an eat-in area, making it a hub for family gatherings. The master ensuite includes a large soaker tub, offering a spa-like experience. The home has three finished levels plus a basement, providing ample space for all your needs. Conveniently located right off Hwy 410, with easy access to transit, shopping, and schools, this home is a perfect blend of style and convenience. **** EXTRAS **** Stainless Steel Fridge, Stove, Microwave, B/I Dishwasher. Washer/Dryer. A/C. All Electrical Light Fixtures. Hwt Rental. (id:51532)
Tags
| Property Summary |
|---|
| Building |
|---|
| Land |
|---|
| Level | Rooms | Dimensions |
|---|---|---|
| Second level | Kitchen | 2.5 m x 3.35 m |
| Eating area | 2.74 m x 3.35 m | |
| Living room | 3.99 m x 6.1 m | |
| Third level | Primary Bedroom | 3.05 m x 4.3 m |
| Bedroom 2 | 2.62 m x 2.74 m | |
| Bedroom 3 | 2.56 m x 3.05 m | |
| Ground level | Family room | 4.02 m x 3.35 m |
| Features | |||||
|---|---|---|---|---|---|
| Garage | Water Heater | Central air conditioning | |||













































