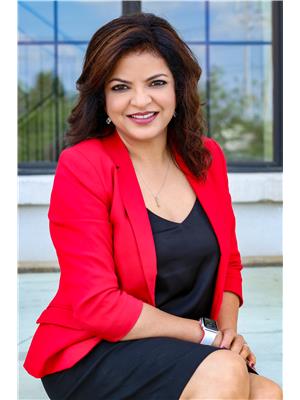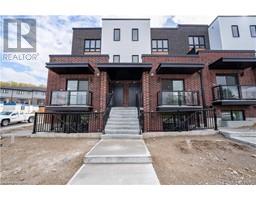67 SUSSEXVALE DRIVE, Brampton, Ontario, CA
Address: 67 SUSSEXVALE DRIVE, Brampton, Ontario
Summary Report Property
- MKT IDW9261177
- Building TypeRow / Townhouse
- Property TypeSingle Family
- StatusBuy
- Added13 weeks ago
- Bedrooms4
- Bathrooms4
- Area0 sq. ft.
- DirectionNo Data
- Added On19 Aug 2024
Property Overview
The stunning freehold townhouse is freshly painted and ready to move in. This home features a great room on the main floor with a fireplace, a waffle ceiling and pot lights, a spacious kitchen equipped with S/S appliances, a quartz countertop and backsplash, and a dining area. The main floor also includes solid wood steps leading to a spacious second-floor layout with 3 generous-sized bedrooms and a convenient study area. The oversized primary bedroom consists of a walk-in closet and a 4-piece ensuite. Additionally, the house has a finished basement with 1 bedroom & 1 full washroom. This carpet-free home is upgraded with light fixtures, pot lights, crown mouldings, wainscoting, a kitchen quartz countertop & tile backsplash, and California shutters. The basement and second floor have laminate flooring. The property is conveniently located with quick and easy access to Highway 410, making daily commutes a breeze. It is situated in a family-friendly neighbourhood and is within close proximity to schools, Heart Lake Conservation Area, and Trinity Common Mall. The house features entry from the garage to the house and backyard and is bright and spacious, with no houses behind. (id:51532)
Tags
| Property Summary |
|---|
| Building |
|---|
| Level | Rooms | Dimensions |
|---|---|---|
| Second level | Bedroom | 4.85 m x 3.55 m |
| Bedroom 2 | 3.65 m x 3.05 m | |
| Bedroom 3 | 4 m x 2.65 m | |
| Den | 1.65 m x 1.61 m | |
| Laundry room | 1.83 m x 1.58 m | |
| Basement | Bedroom 4 | 3.5 m x 2.5 m |
| Recreational, Games room | 4 m x 4 m | |
| Main level | Living room | 5.25 m x 3.29 m |
| Dining room | 4.02 m x 4 m | |
| Kitchen | 3.39 m x 4 m |
| Features | |||||
|---|---|---|---|---|---|
| Carpet Free | Attached Garage | Central air conditioning | |||



























































