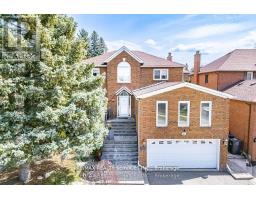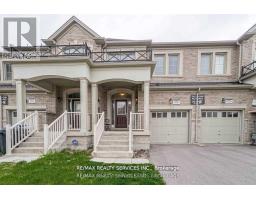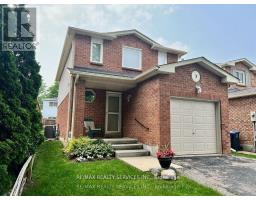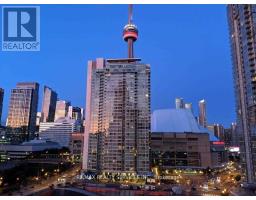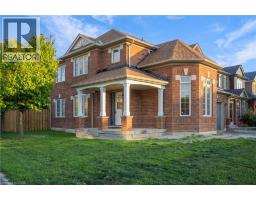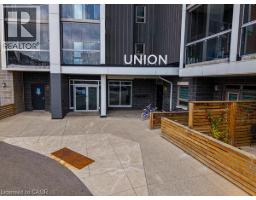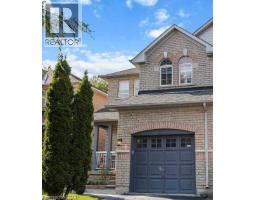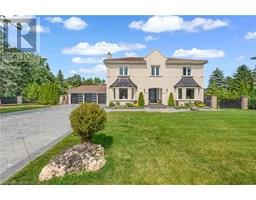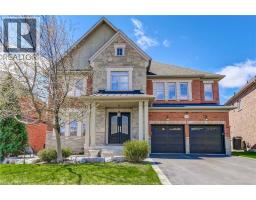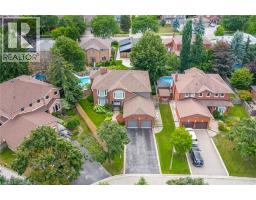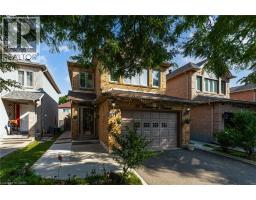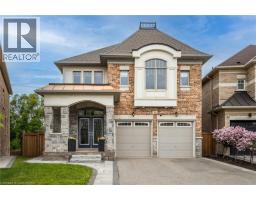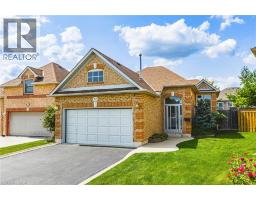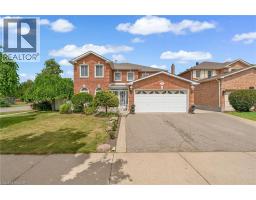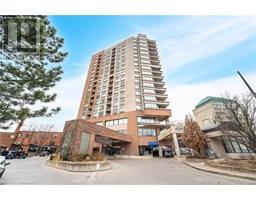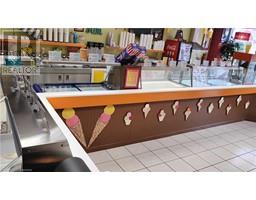7 LADY EVELYN Crescent BRBW - Bram West, Brampton, Ontario, CA
Address: 7 LADY EVELYN Crescent, Brampton, Ontario
Summary Report Property
- MKT ID40767633
- Building TypeRow / Townhouse
- Property TypeSingle Family
- StatusBuy
- Added1 weeks ago
- Bedrooms3
- Bathrooms3
- Area1864 sq. ft.
- DirectionNo Data
- Added On03 Oct 2025
Property Overview
Absolutely Gorgeous Town Home On The Mississauga Border Near Financial Dr With Hardwood T/O Main, A Modern Espresso Kitchen Cabinetry With Granite Countertops Stainless Steel Appliances Pot Lights & More Walkout From The Main Floor Great Room To A Beautiful Patio, Deck And Backyard Ideal For Family Get Togethers & Entertaining. Rich Dark Oak Staircase With Iron Pickets & Upper Hall. Enjoy The Convenience Of The Spacious Upper Level Laundry Room & 3 Large Bedrooms With Large Windows & Closets. The Master Bedroom Boasts Large Walk-In Closet & Luxurious Master En-Suite Bath With Soaker Tub & Separate Shower With Glass Enclosure. Ideal Location Close To Highways , Lion Head Golf & Country Club & Mississauga. Excellent Condition Must See!Brokerage Remarks (id:51532)
Tags
| Property Summary |
|---|
| Building |
|---|
| Land |
|---|
| Level | Rooms | Dimensions |
|---|---|---|
| Second level | 4pc Bathroom | Measurements not available |
| 4pc Bathroom | Measurements not available | |
| Bedroom | 10'1'' x 10'1'' | |
| Bedroom | 12'1'' x 11'1'' | |
| Laundry room | 12'1'' x 6'1'' | |
| Primary Bedroom | 20'1'' x 16'12'' | |
| Breakfast | 20'4'' x 12'1'' | |
| Kitchen | 20'4'' x 12'1'' | |
| Main level | 2pc Bathroom | Measurements not available |
| Living room | 20'1'' x 20'1'' | |
| Dining room | 12'1'' x 12'1'' | |
| Foyer | 10'1'' x 10'1'' |
| Features | |||||
|---|---|---|---|---|---|
| Attached Garage | Dishwasher | Refrigerator | |||
| Stove | Hood Fan | Central air conditioning | |||




























