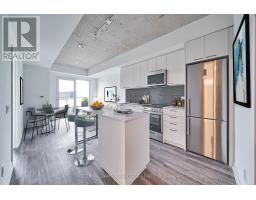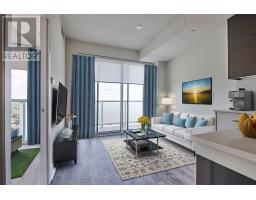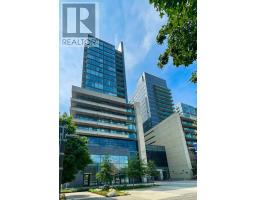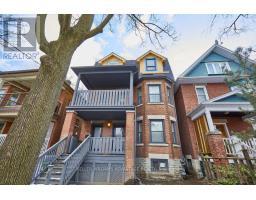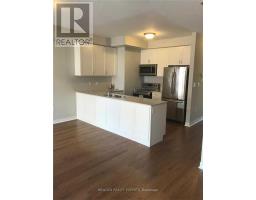115 - 20 HALLIFORD PLACE, Brampton, Ontario, CA
Address: 115 - 20 HALLIFORD PLACE, Brampton, Ontario
Summary Report Property
- MKT IDW9254186
- Building TypeRow / Townhouse
- Property TypeSingle Family
- StatusRent
- Added14 weeks ago
- Bedrooms2
- Bathrooms2
- AreaNo Data sq. ft.
- DirectionNo Data
- Added On14 Aug 2024
Property Overview
Welcome to The Towns of Goreway Pines Community! Spacious 2 Bed 2 Bath Stacked Townhouse W/ 2-Car Parking (1 Garage, 1 Driveway). Sun-Filled Open Concept Layout With South West Views & All Modern Finishings. Inviting Living & Dining Room With Walk-Out to Open Balcony. Modern Kitchen With Large Breakfast Bar, And Built-In Dishwasher. Convenient 2Pc Powder Room. Upper Level Boasts Two Spacious Bedrooms. Primary Bedroom With Semi-Ensuite Bath, Juliette Balcony, & Large Closet. 2nd Bedroom With Large Window & Closet Space. Sparkling 4Pc Bathroom With Soaker Tub. Convenient Upper-Level Laundry Room. Tenant To Pay Heat, Water & Hydro. Available October 1st. Built By Caliber Homes. In Desirable East Brampton Location. Move-In Ready And Waiting For You! **** EXTRAS **** In High Demand Area, You're Close to Lots of Green Space & Revitalized Trail System, Riverstone Golf Club. Great Transit Location: Zum & Ttc Close By, As Well As Hwy 427, 50 & 407. Great Schools Nearby. Shopping Centres Short Drive Away. (id:51532)
Tags
| Property Summary |
|---|
| Building |
|---|
| Level | Rooms | Dimensions |
|---|---|---|
| Second level | Living room | 3.4 m x 4.32 m |
| Dining room | 3.4 m x 4.32 m | |
| Kitchen | 2.44 m x 2.95 m | |
| Third level | Primary Bedroom | 3.96 m x 3.89 m |
| Bedroom 2 | 2.64 m x 2.74 m |
| Features | |||||
|---|---|---|---|---|---|
| Balcony | Carpet Free | Garage | |||
| Central air conditioning | Visitor Parking | ||||































