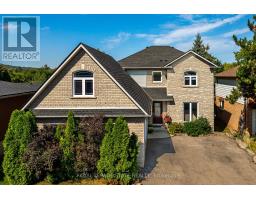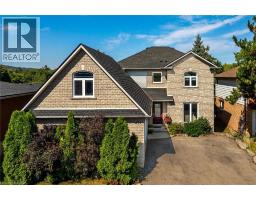21 HUGHSON Street 70 - Branchton/Littles Corners/Maple Manor Subdivision/Ranchlands, BRANCHTON, Ontario, CA
Address: 21 HUGHSON Street, Branchton, Ontario
Summary Report Property
- MKT ID40726334
- Building TypeHouse
- Property TypeSingle Family
- StatusBuy
- Added3 days ago
- Bedrooms4
- Bathrooms3
- Area2898 sq. ft.
- DirectionNo Data
- Added On14 Oct 2025
Property Overview
Welcome to 21 Hughson Street – an exceptional, original-owner home that has been meticulously maintained and thoughtfully updated over the years. Nestled on a breathtaking 1.72-acre country-like lot in the village of Branchton, this 4-bedroom, 2.5-bathroom home offers the perfect blend of privacy, space, and comfort. Step outside to your own private oasis featuring a 36 x 18 inground pool, pool shed, and a newly updated patio (2023) – ideal for summer entertaining or peaceful relaxation. Inside, you'll find a bright and spacious layout with a large eat-in kitchen, updated countertops (2020), and a refreshed powder room (2024). The fully finished basement adds even more living space, complete with a large rec room and abundant storage – perfect for growing families or hosting guests. Key updates include the roof (2019), soffits and eaves (2021), chimney (2020) and septic tank lid (2022), offering peace of mind for years to come. This is a rare opportunity to own a lovingly cared-for home on a stunning piece of property. It is a true retreat just minutes from city conveniences. Don’t miss your chance to call 21 Hughson Street home! (id:51532)
Tags
| Property Summary |
|---|
| Building |
|---|
| Land |
|---|
| Level | Rooms | Dimensions |
|---|---|---|
| Second level | 3pc Bathroom | 7'7'' x 5'1'' |
| Primary Bedroom | 15'2'' x 11'2'' | |
| Bedroom | 11'2'' x 9'8'' | |
| 4pc Bathroom | 7'7'' x 6'3'' | |
| Bedroom | 10'5'' x 9'8'' | |
| Bedroom | 10'1'' x 10'1'' | |
| Basement | Recreation room | 25'1'' x 12'11'' |
| Main level | 2pc Bathroom | 5'6'' x 3'11'' |
| Family room | 16'11'' x 12'0'' | |
| Kitchen | 17'10'' x 10'8'' | |
| Dining room | 10'9'' x 10'8'' | |
| Living room | 17'3'' x 13'6'' |
| Features | |||||
|---|---|---|---|---|---|
| Southern exposure | Conservation/green belt | Country residential | |||
| Automatic Garage Door Opener | Attached Garage | Central Vacuum | |||
| Dishwasher | Dryer | Refrigerator | |||
| Stove | Water meter | Water softener | |||
| Washer | Gas stove(s) | Hood Fan | |||
| Window Coverings | Central air conditioning | ||||






















































