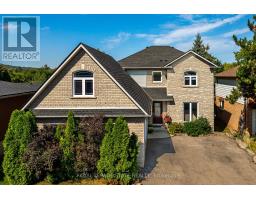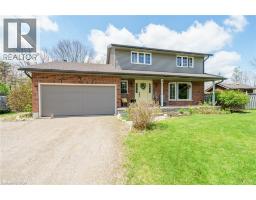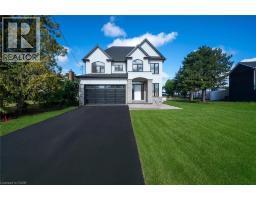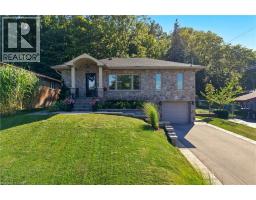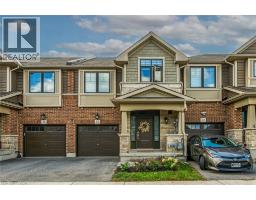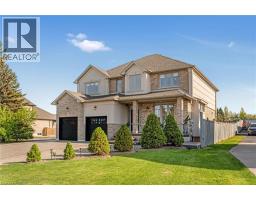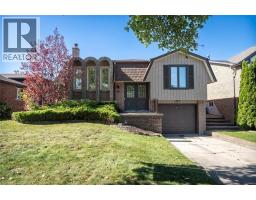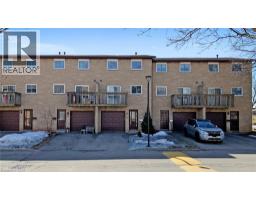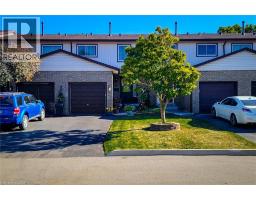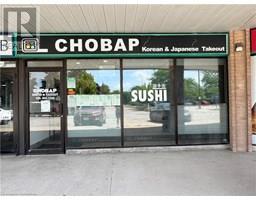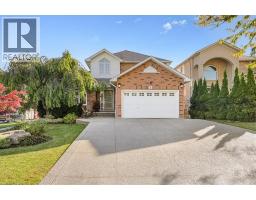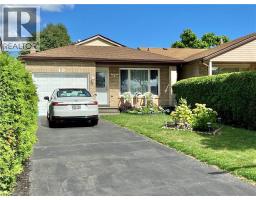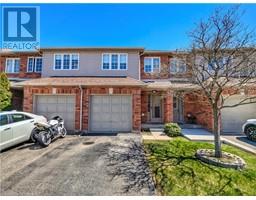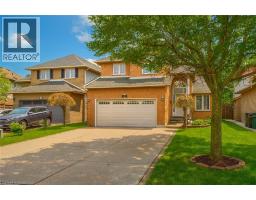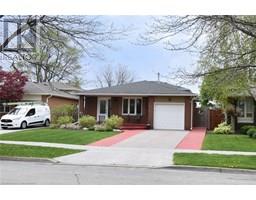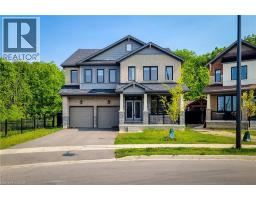201 JONES Road 518 - Fruitland, Stoney Creek, Ontario, CA
Address: 201 JONES Road, Stoney Creek, Ontario
Summary Report Property
- MKT ID40768729
- Building TypeHouse
- Property TypeSingle Family
- StatusBuy
- Added2 weeks ago
- Bedrooms5
- Bathrooms4
- Area2940 sq. ft.
- DirectionNo Data
- Added On03 Oct 2025
Property Overview
Welcome to 201 Jones Road – an executive family home that perfectly blends style, function, and lifestyle. This beautifully updated 3+2 bedroom, 3.5 bathroom residence offers almost 3000sq. ft+ of finished living space. The main floor is designed for both entertaining and family living, featuring a separate living room, dining room, and a spacious family room complete with a gas fireplace and custom built-in shelving. The updated kitchen is open-concept and a great central feature of the home. Upstairs, you’ll find three generous bedrooms, each with walk-in closets, including a luxurious primary retreat with a private 4-piece ensuite. The fully finished lower level provides two additional bedrooms and plenty of flexible living space for guests, a home office, or recreation. Step outside to your own private oasis – a saltwater in-ground pool, hot tub, and gazebo, perfect for summer relaxation and entertaining. Ideally located near excellent schools, escarpment trails, wine country, and offering quick QEW access for commuters. This is the perfect place to call home – move-in ready, family-focused, and built for making memories. Book your private viewing today! (id:51532)
Tags
| Property Summary |
|---|
| Building |
|---|
| Land |
|---|
| Level | Rooms | Dimensions |
|---|---|---|
| Second level | Bedroom | 26'7'' x 10'11'' |
| 4pc Bathroom | 9'1'' x 8'7'' | |
| Bedroom | 13'3'' x 10'8'' | |
| 4pc Bathroom | 9'0'' x 8'11'' | |
| Primary Bedroom | 17'3'' x 16'5'' | |
| Basement | Recreation room | 17'9'' x 10'2'' |
| Laundry room | 8'8'' x 5'10'' | |
| Bedroom | 14'0'' x 11'6'' | |
| Bedroom | 14'0'' x 10'5'' | |
| Utility room | 14'8'' x 7'0'' | |
| 3pc Bathroom | 8'9'' x 3'11'' | |
| Main level | 2pc Bathroom | 7'2'' x 5'9'' |
| Family room | 16'1'' x 11'1'' | |
| Kitchen | 14'6'' x 10'1'' | |
| Dining room | 14'9'' x 11'4'' | |
| Living room | 13'8'' x 11'10'' | |
| Foyer | 14'6'' x 10'6'' |
| Features | |||||
|---|---|---|---|---|---|
| Conservation/green belt | Automatic Garage Door Opener | Attached Garage | |||
| Central Vacuum | Dishwasher | Dryer | |||
| Refrigerator | Water meter | Washer | |||
| Microwave Built-in | Hood Fan | Window Coverings | |||
| Hot Tub | Central air conditioning | ||||



















































