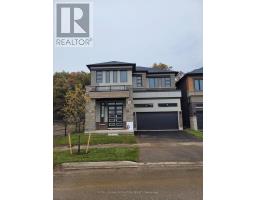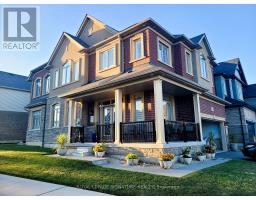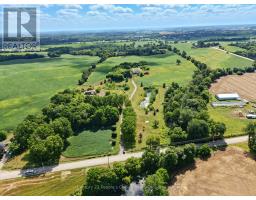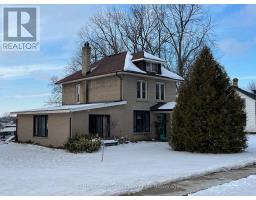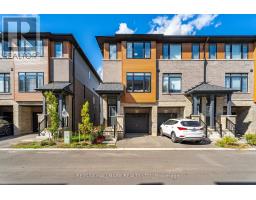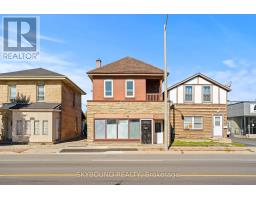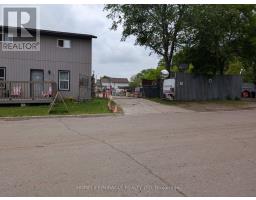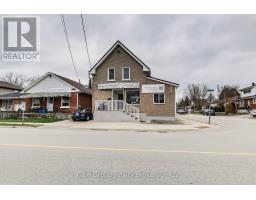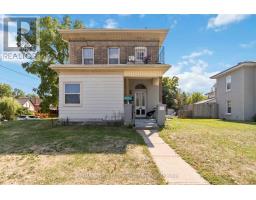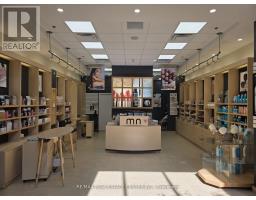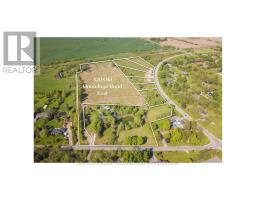94 STAUFFER ROAD, Brant (Brantford Twp), Ontario, CA
Address: 94 STAUFFER ROAD, Brant (Brantford Twp), Ontario
Summary Report Property
- MKT IDX12064643
- Building TypeHouse
- Property TypeSingle Family
- StatusBuy
- Added18 weeks ago
- Bedrooms5
- Bathrooms4
- Area2500 sq. ft.
- DirectionNo Data
- Added On27 Sep 2025
Property Overview
AMAZING PRICE! MOVE-IN IMMEDIATELY! THIS WONT LAST LONG! DONT WAIT, ACCEPTING OFFERS NOW! Schedule your private viewing before its gone! Step into luxury living with this brand-new, ALL-BRICK, HARDWOOD-FINISHED detached home. The Glasswing 10 (Elevation C) model, offering 2,904 sq. ft. of thoughtfully designed space. Featuring 5 bedrooms, 4 modern bathrooms, and a spacious double-car garage, this home is move-in ready at a price BELOW the builders!Over $60,000 in premium upgrades!Full brick exterior & 9-ft ceilings on the main floor, 17-ft ceiling in the foyer for an elegant entrance, solid oak staircase with upgraded posts & spindles, expansive windows bathing every corner in natural light. The unfinished basement offers incredible potentialwith upgraded windows and a bathroom rough-in, ready for your custom touchperfect for a private apartment or in-law suite.LOCATION! PREMIUM LOT! UNMATCHED PRIVACY! Enjoy unobstructed pond & nature views with NO front neighborsa rare, serene retreat in one of Brantfords most sought-after communities. Just minutes from Wilfrid Laurier University, Costco, scenic trails, and Highway 403, convenience meets elegance in the perfect blend. (id:51532)
Tags
| Property Summary |
|---|
| Building |
|---|
| Level | Rooms | Dimensions |
|---|---|---|
| Second level | Bedroom | 5.49 m x 3.91 m |
| Bedroom 2 | 43.99 m x 2.9 m | |
| Bedroom 3 | 4.83 m x 3.55 m | |
| Bedroom 4 | 3.15 m x 3.05 m | |
| Bedroom 5 | 3.15 m x 3.05 m | |
| Ground level | Great room | 4.78 m x 4.88 m |
| Dining room | 3.66 m x 3.68 m | |
| Dining room | 4.27 m x 3.66 m | |
| Kitchen | 4.17 m x 3.66 m | |
| Bathroom | Measurements not available |
| Features | |||||
|---|---|---|---|---|---|
| Sump Pump | Attached Garage | Garage | |||
| Water Heater | Fireplace(s) | ||||



























