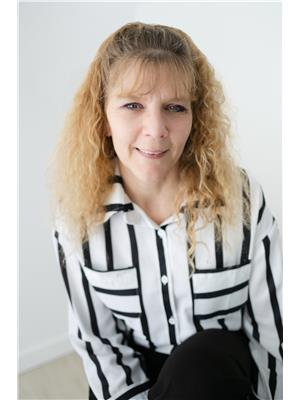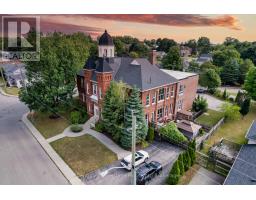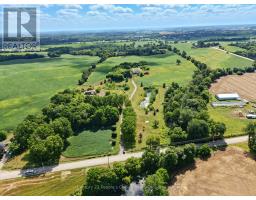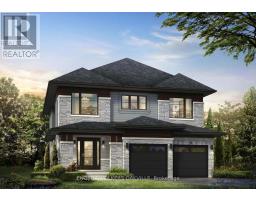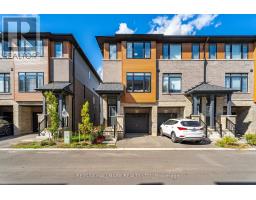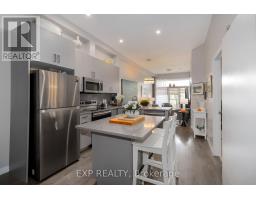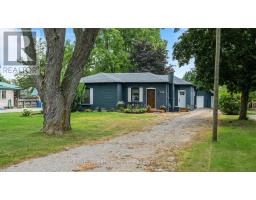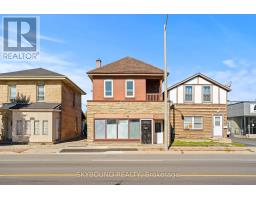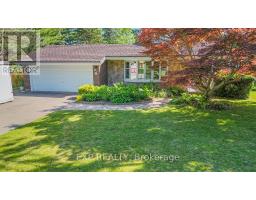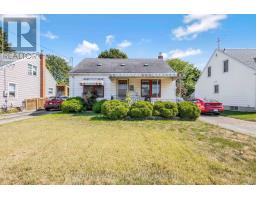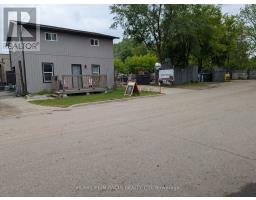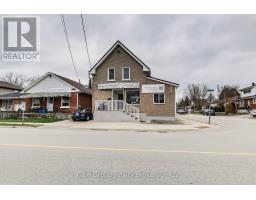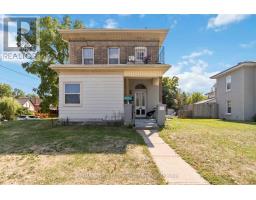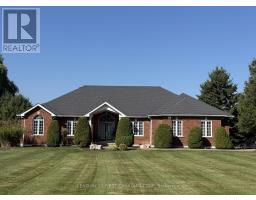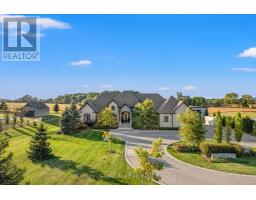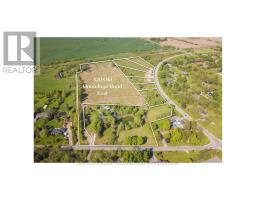65 - 296 WEST QUARTER TOWN LINE ROAD, Brant (Brantford Twp), Ontario, CA
Address: 65 - 296 WEST QUARTER TOWN LINE ROAD, Brant (Brantford Twp), Ontario
Summary Report Property
- MKT IDX12091728
- Building TypeMobile Home
- Property TypeSingle Family
- StatusBuy
- Added3 days ago
- Bedrooms2
- Bathrooms1
- Area0 sq. ft.
- DirectionNo Data
- Added On23 Oct 2025
Property Overview
Care-free retirement living awaits you at Lyons Shady Acres!! The windows let in tons of natural light. The chalet ceiling adds height. The kitchen features ample cupboard space & sight-lines to the living room to make entertaining seamless. The Primary has built-in closets. The Florida room makes a great guest room or family room. Painted in light neutral colours. Enjoy the large front deck that that has a hook up for your BBQ. The covered deck has winter panels & extends your living space regardless of the weather. The shed can house all your gardening tools & winter storage for the patio furniture. The utility room has tons of storage. The friendly community is 50+ and park amenities include year round recreation hall that hosts year-round social events, shuffleboard board and more. The inground pool is open during the summer months. Community fire pit. Spend your time doing what makes you happiest instead of worrying about a large home & property to maintain. Country & carefree living conveniently located close to Woodstock & Brantford. (id:51532)
Tags
| Property Summary |
|---|
| Building |
|---|
| Level | Rooms | Dimensions |
|---|---|---|
| Main level | Living room | 3.66 m x 3.3 m |
| Kitchen | 3.66 m x 3.3 m | |
| Utility room | 1.98 m x 1.98 m | |
| Bathroom | 1.98 m x 1.98 m | |
| Primary Bedroom | 3.35 m x 2.44 m | |
| Other | 3.66 m x 4.27 m |
| Features | |||||
|---|---|---|---|---|---|
| Carpet Free | No Garage | Dryer | |||
| Stove | Water Heater | Washer | |||
| Refrigerator | Central air conditioning | ||||












