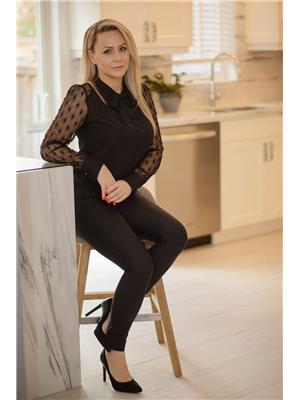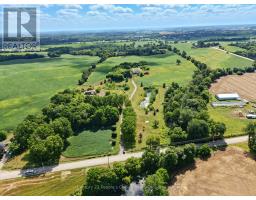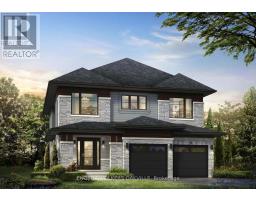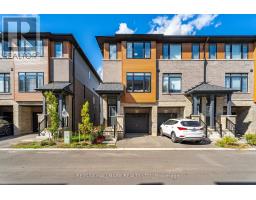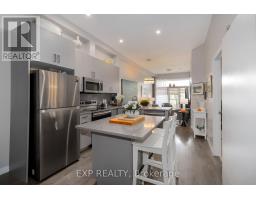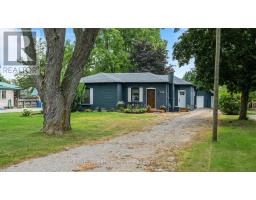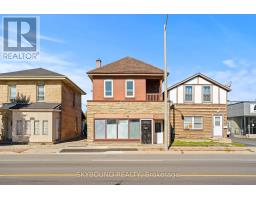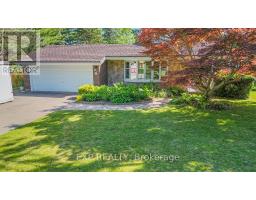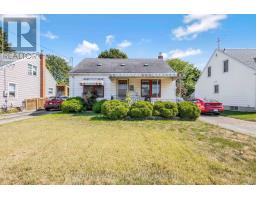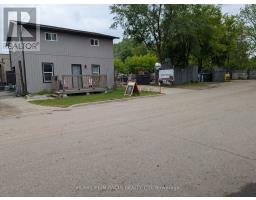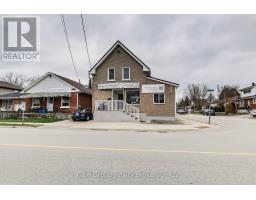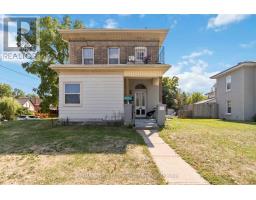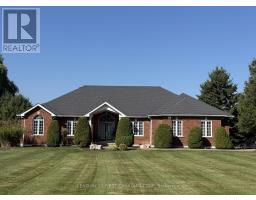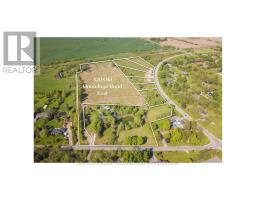214 JERSEYVILLE ROAD, Brant (Brantford Twp), Ontario, CA
Address: 214 JERSEYVILLE ROAD, Brant (Brantford Twp), Ontario
Summary Report Property
- MKT IDX12243538
- Building TypeHouse
- Property TypeSingle Family
- StatusBuy
- Added5 days ago
- Bedrooms5
- Bathrooms4
- Area3500 sq. ft.
- DirectionNo Data
- Added On23 Oct 2025
Property Overview
Welcome to your dream home, where luxury, lifestyle, and space come together on an incredible 2.68-acre estate. This custom bungalow offers over 7,500 sq.ft. of total living space, meticulously designed for both family living and high-end entertaining. Featuring 2+3 bedrooms, 3.5 bathrooms, two full kitchens, and a beautifully finished walk-out basement with a versatile bonus room ideal for a home gym, office, or media space - this home has room for it all. Freshly painted throughout and thoughtfully updated, the interior exudes elegance and comfort. The expansive 3-car garage offers ample space, while the separate heated workshop adds practicality for hobbyists or professionals. Step outside into your own private resort. The show-stopping 1,800 sq.ft. pool cabana is a true masterpiece, complete with in-floor heating, a full chef's kitchen equipped with top-of-the-line appliances, his and hers luxury bathrooms adorned with Roberto Cavalli wallpaper, and 3 large aluminum glass bi-fold doors that fully open to the outdoors for seamless indoor-outdoor living. The grounds are professionally landscaped with a full irrigation system and designed to impress. Enjoy the saltwater pool with a tranquil waterfall and deck jets, a fire pit for evening gatherings, a multi-sport sunken court perfect for basketball, pickleball, volleyball, or badminton - convertible into a winter skating rink for year-round enjoyment. This is more than a home - it's a lifestyle sanctuary just waiting to be experienced. 10 minutes to Hwy 403 & Hillfield Strathallan College school bus stop and short distance to other local Private Schools. Full School Report included as last picture. (id:51532)
Tags
| Property Summary |
|---|
| Building |
|---|
| Land |
|---|
| Level | Rooms | Dimensions |
|---|---|---|
| Basement | Family room | 8.22 m x 4.6 m |
| Kitchen | 4.72 m x 4.27 m | |
| Games room | 5.09 m x 3.89 m | |
| Bedroom | 5.81 m x 4.25 m | |
| Bedroom | 6.91 m x 4.82 m | |
| Bedroom | 5.79 m x 5.2 m | |
| Bathroom | 3.05 m x 2.46 m | |
| Utility room | 7.93 m x 5.67 m | |
| Main level | Family room | 6.27 m x 5.02 m |
| Bathroom | 1.59 m x 1.4 m | |
| Laundry room | 3.34 m x 2.76 m | |
| Kitchen | 6.46 m x 5.02 m | |
| Eating area | 3.47 m x 1.83 m | |
| Living room | 5.32 m x 4.3 m | |
| Dining room | 5.81 m x 3.9 m | |
| Office | 4.67 m x 3.71 m | |
| Primary Bedroom | 6.01 m x 4.84 m | |
| Bedroom | 5.28 m x 3.83 m | |
| Bathroom | 4.81 m x 3.43 m | |
| Bathroom | 2.84 m x 2.81 m |
| Features | |||||
|---|---|---|---|---|---|
| Carpet Free | Gazebo | Attached Garage | |||
| Garage | Garage door opener remote(s) | Oven - Built-In | |||
| Intercom | Water Heater - Tankless | Central Vacuum | |||
| Cooktop | Dishwasher | Dryer | |||
| Garage door opener | Microwave | Oven | |||
| Alarm System | Stove | Washer | |||
| Window Coverings | Wine Fridge | Refrigerator | |||
| Walk out | Central air conditioning | Fireplace(s) | |||



















































