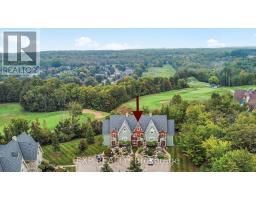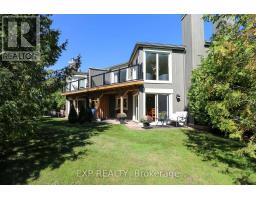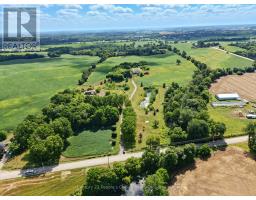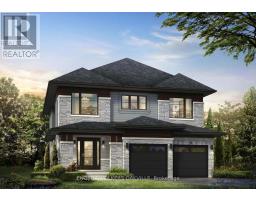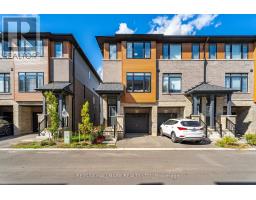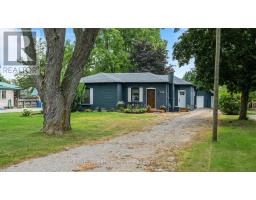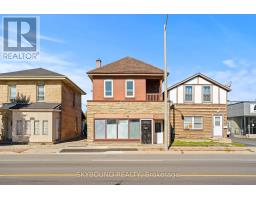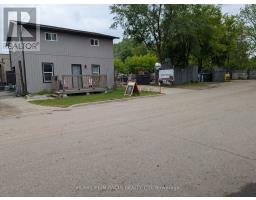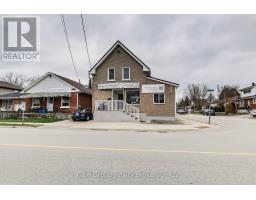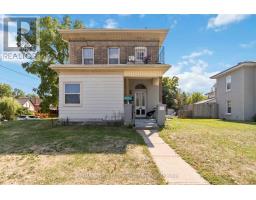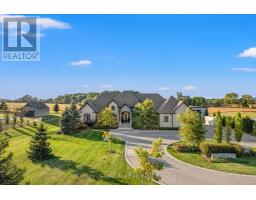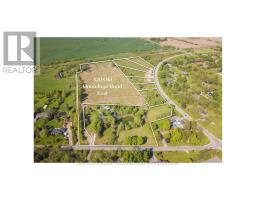105A - 85 MORRELL STREET, Brant (Brantford Twp), Ontario, CA
Address: 105A - 85 MORRELL STREET, Brant (Brantford Twp), Ontario
Summary Report Property
- MKT IDX12425437
- Building TypeApartment
- Property TypeSingle Family
- StatusBuy
- Added7 weeks ago
- Bedrooms1
- Bathrooms1
- Area900 sq. ft.
- DirectionNo Data
- Added On25 Sep 2025
Property Overview
Experience modern living in this stylish ground-floor 1-bedroom plus den, 1-bathroom suite, thoughtfully designed for both comfort and convenience. Soaring ceilings and a bright, open-concept layout make the spacious living and kitchen area perfect for entertaining, while sleek contemporary finishes and abundant natural light create an inviting atmosphere. Step out onto the generous private balcony, ideal for enjoying morning coffee or relaxing after a long day. This well-appointed unit includes all appliances, in-suite laundry, and one dedicated parking space for added ease. Currently, the unit is tenanted, with a reliable tenant who is willing to stay making this an excellent option for both homeowners and investors seeking a seamless transition. Residents can take advantage of outstanding shared amenities, including an expansive BBQ patio, perfect for outdoor dining and social gatherings. Conveniently located near the Grand River, Rotary Bike Park, Wilkes Dam, Brantford General Hospital, and an array of popular restaurants, this home offers the perfect balance of modern style and everyday practicality. (id:51532)
Tags
| Property Summary |
|---|
| Building |
|---|
| Level | Rooms | Dimensions |
|---|---|---|
| Main level | Den | 3.2 m x 3.25 m |
| Kitchen | 5.72 m x 2.84 m | |
| Living room | 5.72 m x 2.84 m | |
| Primary Bedroom | 5.64 m x 2.9 m | |
| Bathroom | 2.15 m x 1.16 m |
| Features | |||||
|---|---|---|---|---|---|
| No Garage | Dishwasher | Dryer | |||
| Stove | Washer | Window Coverings | |||
| Central air conditioning | Ventilation system | ||||































