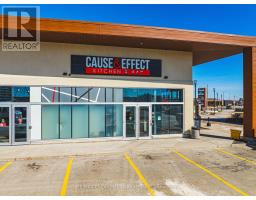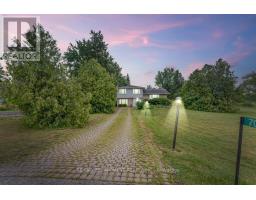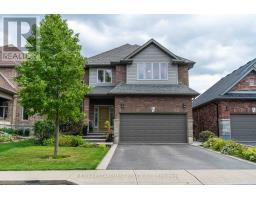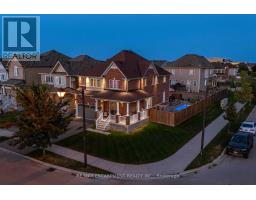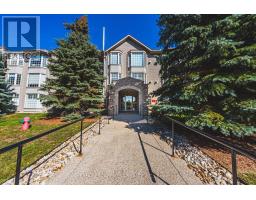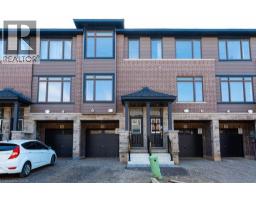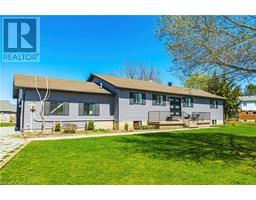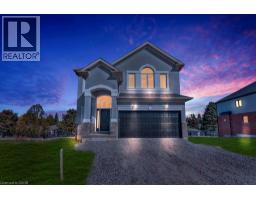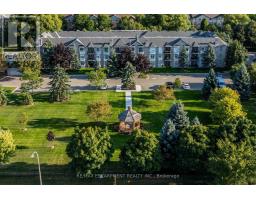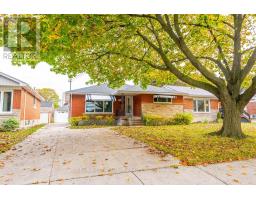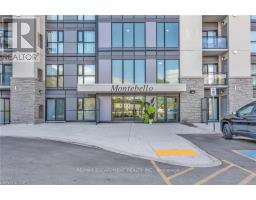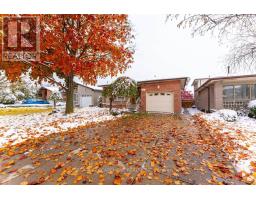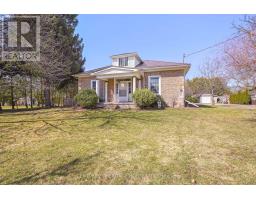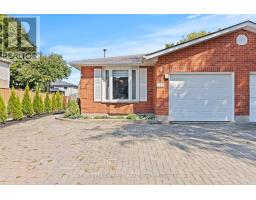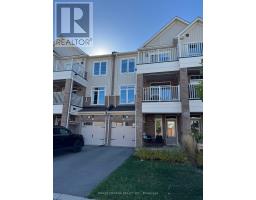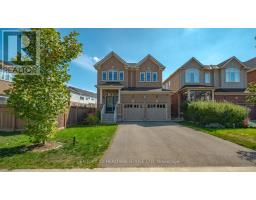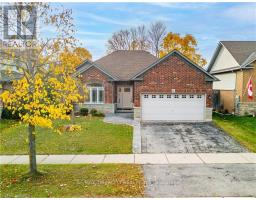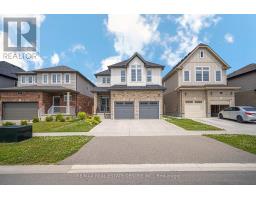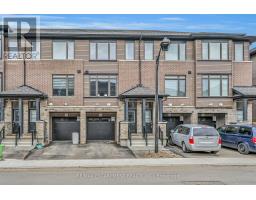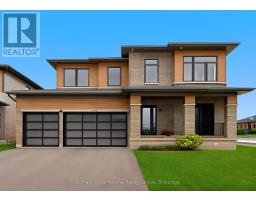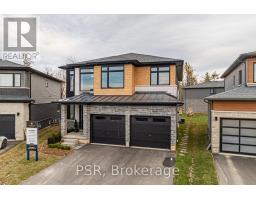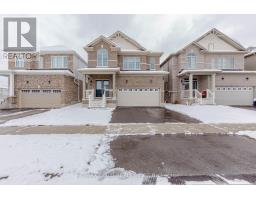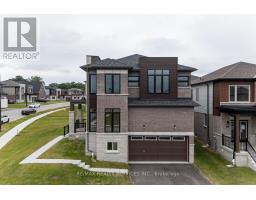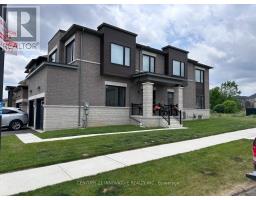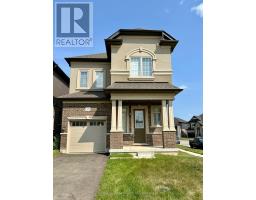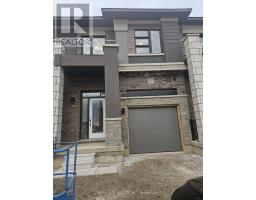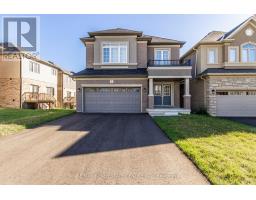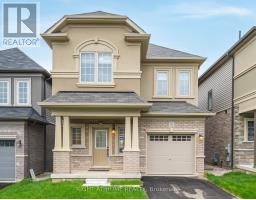29 - 120 COURT DRIVE, Brant (Paris), Ontario, CA
Address: 29 - 120 COURT DRIVE, Brant (Paris), Ontario
Summary Report Property
- MKT IDX12366240
- Building TypeRow / Townhouse
- Property TypeSingle Family
- StatusBuy
- Added6 weeks ago
- Bedrooms3
- Bathrooms3
- Area1500 sq. ft.
- DirectionNo Data
- Added On03 Oct 2025
Property Overview
Welcome to this stunning 3-storey townhome in the heart of Paris, Ontario! Featuring 3 spacious bedrooms and 2.5 bathrooms, this home blends modern style with everyday comfort. The open-concept main floor boasts a feature wall with a cozy fireplace, a chef-inspired kitchen with quartz countertops, stainless steel appliances, and ample cabinetry, plus elegant laminate flooring throughout. Upstairs, you'll find generously sized bedrooms, including a primary suite with a private ensuite and walk-in closet. The lower level offers additional space, perfect for a home office, workout room, or family area. Located in a prime Paris neighbourhood, this home is surrounded by excellent schools, shopping, restaurants, and nearby workplaces - making it an ideal spot for families and professionals alike. Move-in ready and designed with both style and convenience in mind, this beautiful townhome is waiting for you to call it home! (id:51532)
Tags
| Property Summary |
|---|
| Building |
|---|
| Level | Rooms | Dimensions |
|---|---|---|
| Second level | Great room | 3.15 m x 5.03 m |
| Eating area | 2.06 m x 3.76 m | |
| Kitchen | 2.29 m x 4.22 m | |
| Laundry room | Measurements not available | |
| Bathroom | Measurements not available | |
| Third level | Bathroom | Measurements not available |
| Primary Bedroom | 2.74 m x 4.78 m | |
| Bathroom | Measurements not available | |
| Bedroom | 2.11 m x 3.61 m | |
| Bedroom | 2.13 m x 3.71 m | |
| Main level | Den | 4.37 m x 4.5 m |
| Features | |||||
|---|---|---|---|---|---|
| Attached Garage | Garage | Dishwasher | |||
| Dryer | Stove | Washer | |||
| Window Coverings | Refrigerator | Central air conditioning | |||
| Fireplace(s) | |||||






















