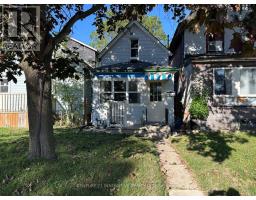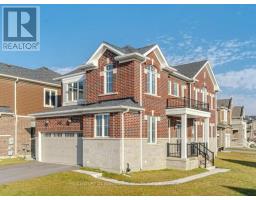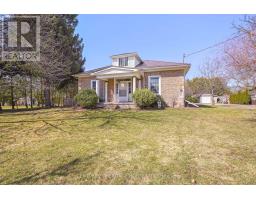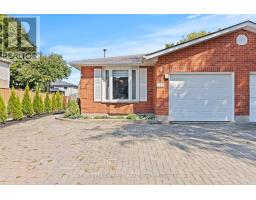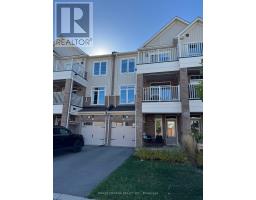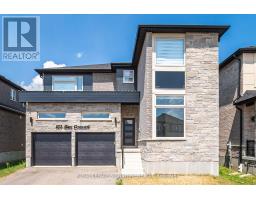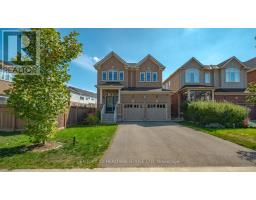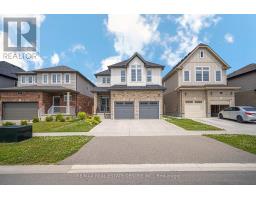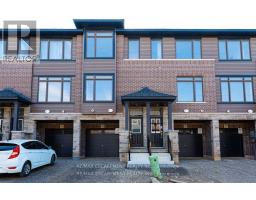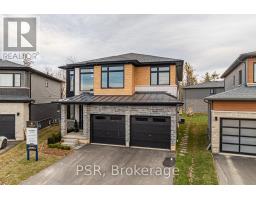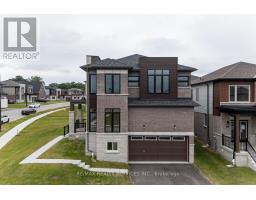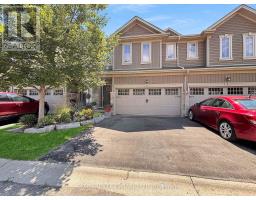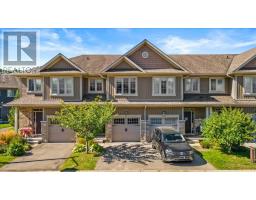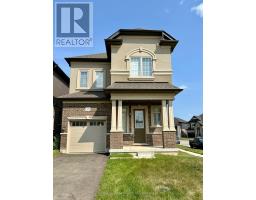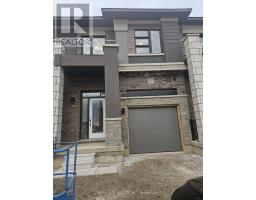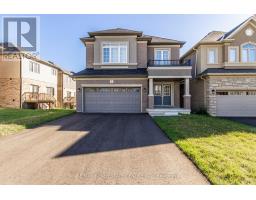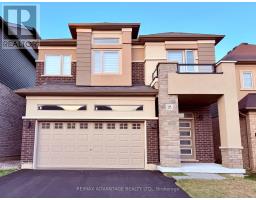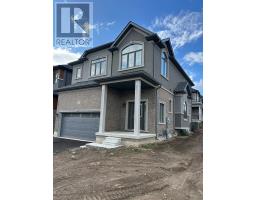17 GILHAM WAY, Brant (Paris), Ontario, CA
Address: 17 GILHAM WAY, Brant (Paris), Ontario
Summary Report Property
- MKT IDX12409258
- Building TypeHouse
- Property TypeSingle Family
- StatusBuy
- Added7 weeks ago
- Bedrooms4
- Bathrooms3
- Area2000 sq. ft.
- DirectionNo Data
- Added On17 Sep 2025
Property Overview
Welcome to 17 Gilham Way, Paris, Ontario, a stunning brick-and-stone home situated on a premium corner lot with no rear construction. Located in a vibrant neighborhood, this property is conveniently close to schools, parks, public transit, a recreation/community center, and a campground, with the serene Grand River adding to its charm. Boasting over 2,000 square feet of upgraded living space, this home features elegant hardwood flooring on the main and second floors, a full oak staircase, and a gourmet kitchen with quartz countertops, a 7-foot island, a built-in sink, and a water filtering system. The modern design includes flat 2-panel doors, an engineered floor system, and durable limited lifetime warranty shingles. With 9-foot ceilings on the main floor, premium Moen Align faucets, and an 8-inch rain shower head in the spa-like ensuite, every detail has been thoughtfully crafted to blend luxury with functionality. Don't miss the chance to make this dream home yours! (id:51532)
Tags
| Property Summary |
|---|
| Building |
|---|
| Land |
|---|
| Level | Rooms | Dimensions |
|---|---|---|
| Second level | Primary Bedroom | 3.84 m x 4.57 m |
| Bedroom 2 | 3.54 m x 3.2 m | |
| Bedroom 3 | 3.54 m x 3.96 m | |
| Bedroom 4 | 2.93 m x 3.67 m | |
| Main level | Great room | 5.55 m x 3.84 m |
| Kitchen | 2.38 m x 13.23 m |
| Features | |||||
|---|---|---|---|---|---|
| Backs on greenbelt | Flat site | Carpet Free | |||
| Sump Pump | Garage | Water Heater | |||
| Water meter | Water purifier | Central air conditioning | |||
| Air exchanger | |||||



























