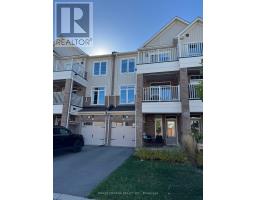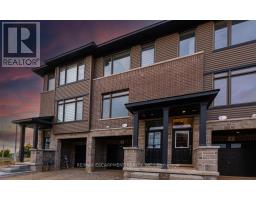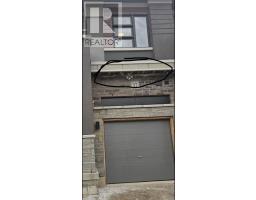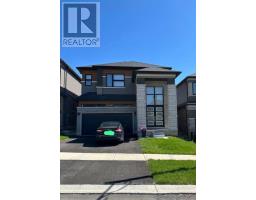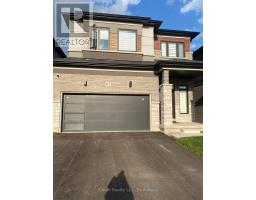43 - 2 WILLOW STREET, Brant (Paris), Ontario, CA
Address: 43 - 2 WILLOW STREET, Brant (Paris), Ontario
Summary Report Property
- MKT IDX12349858
- Building TypeRow / Townhouse
- Property TypeSingle Family
- StatusRent
- Added11 weeks ago
- Bedrooms3
- Bathrooms3
- AreaNo Data sq. ft.
- DirectionNo Data
- Added On25 Aug 2025
Property Overview
Enjoy breathtaking views of the Grand River from this beautifully maintained 2-storey condo townhouse! Offering 2 spacious bedrooms and additional room on the main floor, can be used as an office and 3 bathrooms. This home boasts a bright, open-concept main floor with large windows, sleek laminate flooring, and a modern kitchen featuring granite countertops and stainless steel appliances. Walk out to your private balcony perfect for morning coffee or evening relaxation. Added convenience includes in-suite laundry and parking for two vehicles (single-car garage + driveway). Ideally located near Dundas St E with quick access to Brantford, Cambridge, and Hamilton. Within walking distance to scenic trails, grocery stores, schools, local restaurants, medical clinics, and more. Easy highway access makes commuting a breeze! (id:51532)
Tags
| Property Summary |
|---|
| Building |
|---|
| Level | Rooms | Dimensions |
|---|---|---|
| Second level | Kitchen | 2.52 m x 4.6 m |
| Family room | 4.6 m x 3.05 m | |
| Bedroom | 3.14 m x 2.99 m | |
| Third level | Primary Bedroom | 4.6 m x 3.05 m |
| Bedroom 2 | 3.39 m x 3.57 m |
| Features | |||||
|---|---|---|---|---|---|
| Cul-de-sac | Conservation/green belt | Balcony | |||
| Attached Garage | Garage | Water Heater | |||
| Water softener | Central air conditioning | Ventilation system | |||


















