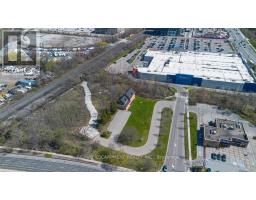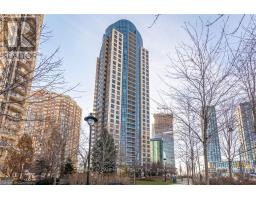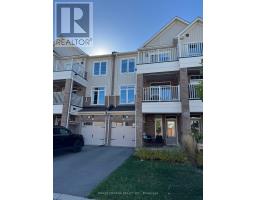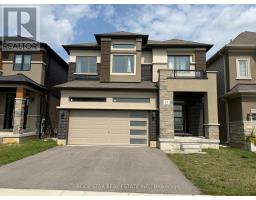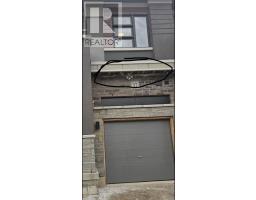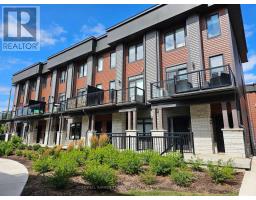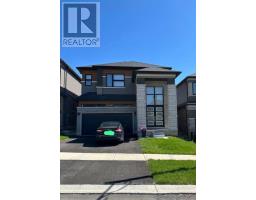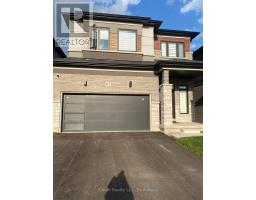5 - 120 COURT DRIVE, Brant (Paris), Ontario, CA
Address: 5 - 120 COURT DRIVE, Brant (Paris), Ontario
3 Beds3 BathsNo Data sqftStatus: Rent Views : 392
Price
$2,399
Summary Report Property
- MKT IDX12471449
- Building TypeRow / Townhouse
- Property TypeSingle Family
- StatusRent
- Added2 weeks ago
- Bedrooms3
- Bathrooms3
- AreaNo Data sq. ft.
- DirectionNo Data
- Added On20 Oct 2025
Property Overview
Welcome to this modern living home built by Losani in the most desirable neighbourhood in Paris. This executive rental is available for a growing family or young professionals looking for quick access to highways, schools and shops. 9 ft ceilings & large windows allow for plenty of natural light on the main floor. The home has terrific flow with an open concept layout perfect for any size family and ample space for entertaining. The kitchen is spacious with plenty of storage. Stainless steel appliances, quartz counters, many more features. Nothing to do but move in and enjoy! Minimum 1 year lease. Tenant pays utilities, credit report, employment letter and references required. RSA. (id:51532)
Tags
| Property Summary |
|---|
Property Type
Single Family
Building Type
Row / Townhouse
Storeys
3
Square Footage
1500 - 2000 sqft
Community Name
Paris
Title
Freehold
Land Size
15 x 76 FT|under 1/2 acre
Parking Type
Attached Garage,Garage
| Building |
|---|
Bedrooms
Above Grade
3
Bathrooms
Total
3
Partial
1
Interior Features
Appliances Included
Dishwasher, Dryer, Microwave, Stove, Washer, Refrigerator
Basement Features
Walk out
Basement Type
Full (Finished)
Building Features
Foundation Type
Poured Concrete
Style
Attached
Square Footage
1500 - 2000 sqft
Rental Equipment
Water Heater, Water Softener
Heating & Cooling
Cooling
Central air conditioning
Heating Type
Forced air
Utilities
Utility Sewer
Sanitary sewer
Water
Municipal water
Exterior Features
Exterior Finish
Brick, Vinyl siding
Parking
Parking Type
Attached Garage,Garage
Total Parking Spaces
2
| Level | Rooms | Dimensions |
|---|---|---|
| Second level | Great room | 3.15 m x 5.03 m |
| Eating area | 2.06 m x 3.76 m | |
| Kitchen | 2.29 m x 4.22 m | |
| Laundry room | Measurements not available | |
| Bathroom | Measurements not available | |
| Third level | Bathroom | Measurements not available |
| Primary Bedroom | 2.74 m x 4.78 m | |
| Bathroom | Measurements not available | |
| Bedroom 2 | 2.11 m x 3.61 m | |
| Bedroom 3 | 2.13 m x 3.71 m | |
| Main level | Den | 4.37 m x 4.5 m |
| Features | |||||
|---|---|---|---|---|---|
| Attached Garage | Garage | Dishwasher | |||
| Dryer | Microwave | Stove | |||
| Washer | Refrigerator | Walk out | |||
| Central air conditioning | |||||























