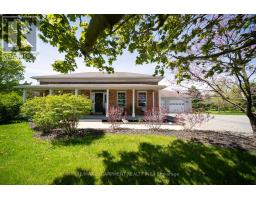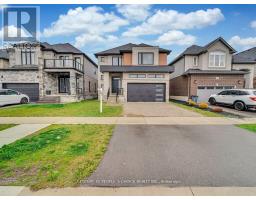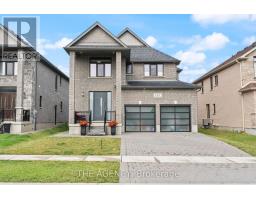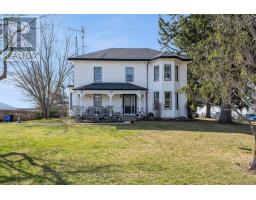272 HWY 54, Brant, Ontario, CA
Address: 272 HWY 54, Brant, Ontario
Summary Report Property
- MKT IDX8437442
- Building TypeHouse
- Property TypeSingle Family
- StatusBuy
- Added1 weeks ago
- Bedrooms5
- Bathrooms3
- Area0 sq. ft.
- DirectionNo Data
- Added On16 Jun 2024
Property Overview
County Retreat in the City! This property is 2,497sqft and sits on over 1.5 acres. It has everything you could ask for in a home. The main level features a beautiful Chefs Kitchen w/ SS Appliances and island. Enjoy breakfast looking out your bay window and admiring the view. The great room provides all the tranquility one could ask, the wood burning fireplace, wall to wall windows and skylights, provide all the light and warmth you could ask for. Off the great room enjoy your multi-level wrap around deck as you admire the beauty of your property. The principal bedroom and Ensuite are just off the great room. Three additional bedrooms and a Spa level 4pc Bathroom on the second floor. The lower level is an entertainers dream complete with a large Bedroom and stunning 3pc Bathroom. The great room is ideal for entertaining and has an additional fireplace. It also can be converted to a Rental or In Law-Suite. Enjoy starting or ending your day on the large multi-level wrap around deck as you watch the sun rise or fall. (id:51532)
Tags
| Property Summary |
|---|
| Building |
|---|
| Level | Rooms | Dimensions |
|---|---|---|
| Second level | Bedroom | 3.61 m x 4.04 m |
| Bedroom | 3.56 m x 4.04 m | |
| Bedroom | 3.56 m x 3.05 m | |
| Basement | Recreational, Games room | 9.45 m x 4.62 m |
| Bedroom | 4.47 m x 6.96 m | |
| Main level | Kitchen | 5.92 m x 4.34 m |
| Dining room | 5.05 m x 2.74 m | |
| Living room | 5.94 m x 9.68 m | |
| Bedroom | 3.66 m x 4.93 m |
| Features | |||||
|---|---|---|---|---|---|
| Level lot | Wooded area | Irregular lot size | |||
| Attached Garage(22) | Garage door opener remote(s) | Dishwasher | |||
| Dryer | Microwave | Refrigerator | |||
| Stove | Washer | Window Coverings | |||
| Separate entrance | Walk out | Central air conditioning | |||


























































