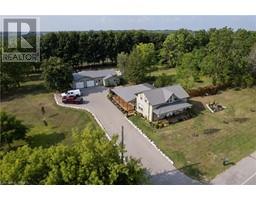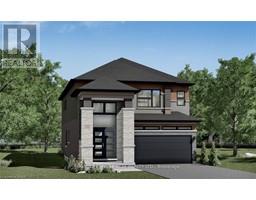1 WELLINGTON Street Unit# 306 2043 - Downtown Core, Brantford, Ontario, CA
Address: 1 WELLINGTON Street Unit# 306, Brantford, Ontario
Summary Report Property
- MKT ID40588378
- Building TypeApartment
- Property TypeSingle Family
- StatusBuy
- Added2 weeks ago
- Bedrooms2
- Bathrooms2
- Area725 sq. ft.
- DirectionNo Data
- Added On18 Jun 2024
Property Overview
Attention First Time Home Buyers and Investors as We Welcome you to 1 Wellington Unit # 306 in Downtown Brantford, Perfect to Enjoy the Downtown Ambiance with Peaceful Living in less than 5 Year Old Building. This 2 Bedroom, 2 Bathroom Condo Suite Offers Featuring 9ft Ceilings and comes with 6 Appliances (Stainless Steel Fridge Stove, Dishwasher, Built-In Microwave and Stackable Washer and Dryer). Low Condo Fees Include Heating and Cooling with Individual Climate Controls in Unit. Water and Hydro are Metered Separately to Each Unit. Rooftop Amenities include Fitness Room, Party Room and Rooftop Garden. This Well Kept Luxury Condo is conveniently located to Train Station, GO, YMCA, Scenic Walking/Biking Trails , Grand River, Restaurants, Harmony Square, Library, Bus Transit, Conestoga College, Laurier University and Much More. (id:51532)
Tags
| Property Summary |
|---|
| Building |
|---|
| Land |
|---|
| Level | Rooms | Dimensions |
|---|---|---|
| Main level | Laundry room | Measurements not available |
| 3pc Bathroom | Measurements not available | |
| Bedroom | 13'6'' x 8'8'' | |
| Foyer | 10'11'' x 7'9'' | |
| 3pc Bathroom | Measurements not available | |
| Primary Bedroom | 11'3'' x 10'1'' | |
| Kitchen | 12'6'' x 11'7'' | |
| Living room | 11'6'' x 6'6'' |
| Features | |||||
|---|---|---|---|---|---|
| Balcony | Underground | Visitor Parking | |||
| Dishwasher | Dryer | Refrigerator | |||
| Stove | Washer | Central air conditioning | |||
| Exercise Centre | Party Room | ||||
























































