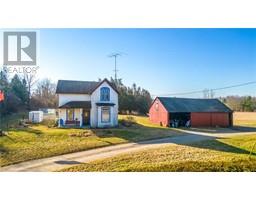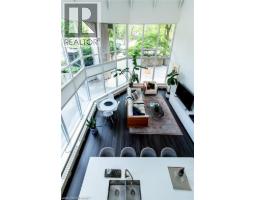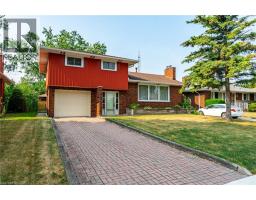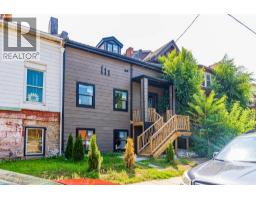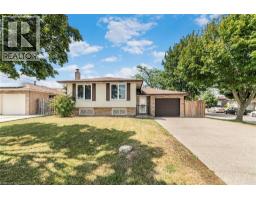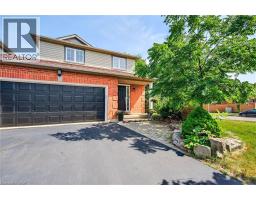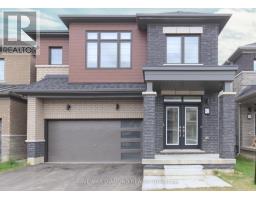10 SHEFFIELD AVENUE, Brantford, Ontario, CA
Address: 10 SHEFFIELD AVENUE, Brantford, Ontario
Summary Report Property
- MKT IDX12372142
- Building TypeHouse
- Property TypeSingle Family
- StatusBuy
- Added7 days ago
- Bedrooms5
- Bathrooms2
- Area1100 sq. ft.
- DirectionNo Data
- Added On31 Aug 2025
Property Overview
Welcome to this warm and inviting bungalow, perfectly situated in Brantford with quick and easy access to the highway. The main floor offers three generously sized bedrooms, a huge L-shaped living and dining room filled with natural light, and a wood kitchen featuring a beautiful pantry - ideal for family living and entertaining. The home also includes a separate entrance to a non-conforming basement apartment, complete with two bedrooms, a brand-new kitchen, a new bathroom, and its own laundry facilities - completely private from the main floor. Set on a huge lot with mature trees, this property provides plenty of outdoor enjoyment with a screened-in sunroom, a lovely lit deck perfect for summer evenings, and a handy shed for extra storage. Whether you're looking for a multigenerational home, an investment opportunity, or simply a spacious property with character and charm, this bungalow is a must-see! RSA. (id:51532)
Tags
| Property Summary |
|---|
| Building |
|---|
| Land |
|---|
| Level | Rooms | Dimensions |
|---|---|---|
| Basement | Laundry room | 3.35 m x 2.39 m |
| Bedroom | 4.57 m x 2.4 m | |
| Bedroom | 3.35 m x 3.05 m | |
| Kitchen | 3.96 m x 2.49 m | |
| Recreational, Games room | 4.27 m x 3.66 m | |
| Main level | Living room | 5.99 m x 3.51 m |
| Dining room | 3.66 m x 3.66 m | |
| Kitchen | 3.86 m x 3.51 m | |
| Primary Bedroom | 4.27 m x 3.51 m | |
| Bedroom | 3.15 m x 2.62 m | |
| Bedroom | 3.66 m x 2.62 m | |
| Other | 4.88 m x 2.74 m |
| Features | |||||
|---|---|---|---|---|---|
| Flat site | Dry | In-Law Suite | |||
| Attached Garage | Garage | Dryer | |||
| Microwave | Hood Fan | Stove | |||
| Washer | Window Coverings | Refrigerator | |||
| Central air conditioning | Fireplace(s) | ||||





















































