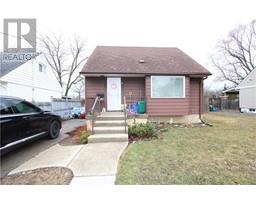1030 COLBORNE Street Unit# 47 2052 - Cainsville/Brookfield, Brantford, Ontario, CA
Address: 1030 COLBORNE Street Unit# 47, Brantford, Ontario
Summary Report Property
- MKT ID40745051
- Building TypeRow / Townhouse
- Property TypeSingle Family
- StatusBuy
- Added1 weeks ago
- Bedrooms2
- Bathrooms2
- Area1602 sq. ft.
- DirectionNo Data
- Added On08 Aug 2025
Property Overview
Carefree Bungalow-Style Condo in Prime Brantford Location! Enjoy low-maintenance living in this beautifully maintained bungalow-style condo, tucked into a quiet, well-managed complex just minutes from Wayne Gretzky Parkway and Hwy 403. Freshly painted throughout, this bright and open home features 2 main-floor bedrooms, a spacious 4-piece bathroom with in-suite laundry, and an inviting living/dining area with a skylight and California shutters. The kitchen offers newer flooring and beautiful newer stainless steel appliances. Sliding doors from one bedroom lead to a private deck—perfect for relaxing outdoors. The lower level includes a large rec room with gas fireplace, a 3-piece bath, and a flexible bonus room ideal as a third bedroom, office, or craft space. A generous utility room offers plenty of storage. The unit also includes a carport for year-round vehicle protection. Condo fees cover exterior maintenance—no grass cutting or snow shoveling—just move in and enjoy! (id:51532)
Tags
| Property Summary |
|---|
| Building |
|---|
| Land |
|---|
| Level | Rooms | Dimensions |
|---|---|---|
| Basement | Recreation room | 28'4'' x 11'2'' |
| 3pc Bathroom | Measurements not available | |
| Bonus Room | 17'1'' x 11'3'' | |
| Utility room | 25'10'' x 9'4'' | |
| Main level | Bedroom | 12'0'' x 9'4'' |
| Primary Bedroom | 14'6'' x 12'1'' | |
| 4pc Bathroom | Measurements not available | |
| Kitchen | 12'2'' x 12'8'' | |
| Dinette | 11'7'' x 9'0'' | |
| Living room | 13'6'' x 11'2'' |
| Features | |||||
|---|---|---|---|---|---|
| Paved driveway | Skylight | Carport | |||
| Central Vacuum | Dishwasher | Dryer | |||
| Refrigerator | Stove | Washer | |||
| Central air conditioning | |||||






































