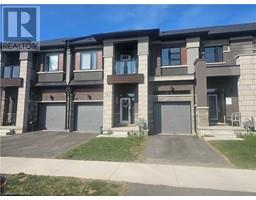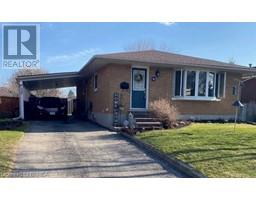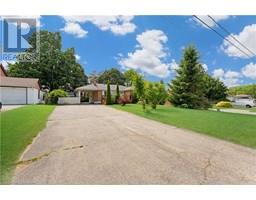8 SUNSET Avenue 2038 - Holmedale, Brantford, Ontario, CA
Address: 8 SUNSET Avenue, Brantford, Ontario
Summary Report Property
- MKT ID40715310
- Building TypeHouse
- Property TypeSingle Family
- StatusBuy
- Added13 weeks ago
- Bedrooms3
- Bathrooms1
- Area931 sq. ft.
- DirectionNo Data
- Added On09 Apr 2025
Property Overview
Welcome to 8 Sunset Ave! This delightful 1.5-storey home offers charm, comfort, and convenience with 3 bedrooms, a 4-piece bathroom, and a spacious, fully fenced backyard—perfect for relaxing or entertaining. Step inside to find a bright and inviting main floor featuring a generous living room with a large picture window that fills the space with natural light. The functional kitchen provides plenty of potential, while the main floor also includes a cozy bedroom and a full 4-piece bath. Upstairs, you’ll discover two well-sized, comfortable bedrooms—ideal for family, guests, or a home office. The partially finished basement extends your living space with a large recreation room and a utility/laundry area for added convenience. Outside, the oversized backyard is a true highlight, offering ample room for family gatherings, summer barbecues, or simply unwinding after a long day. Located close to schools, shopping, the hospital, and just a short drive to Highway 403, this home gives you easy access to all that Brantford has to offer. Don’t miss out—schedule your showing today! (id:51532)
Tags
| Property Summary |
|---|
| Building |
|---|
| Land |
|---|
| Level | Rooms | Dimensions |
|---|---|---|
| Second level | Bedroom | 12'3'' x 9'2'' |
| Bedroom | 11'1'' x 9'11'' | |
| Basement | Recreation room | 22'4'' x 15'3'' |
| Main level | 4pc Bathroom | 6'5'' x 4'10'' |
| Bedroom | 11'7'' x 9'3'' | |
| Kitchen | 12'10'' x 7'7'' | |
| Living room | 16'0'' x 11'7'' |
| Features | |||||
|---|---|---|---|---|---|
| Conservation/green belt | Paved driveway | Dryer | |||
| Refrigerator | Stove | Washer | |||
| Central air conditioning | |||||






























































