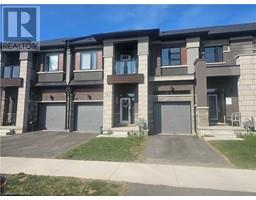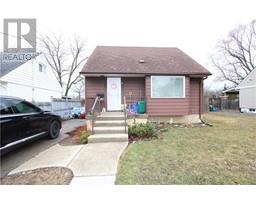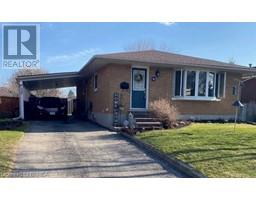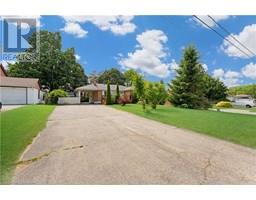77 DIANA Avenue Unit# 74 2068 - Shellard Lane, Brantford, Ontario, CA
Address: 77 DIANA Avenue Unit# 74, Brantford, Ontario
Summary Report Property
- MKT ID40742492
- Building TypeRow / Townhouse
- Property TypeSingle Family
- StatusBuy
- Added3 weeks ago
- Bedrooms3
- Bathrooms3
- Area1684 sq. ft.
- DirectionNo Data
- Added On18 Jun 2025
Property Overview
Welcome to the highly desirable West Brantford Area. This Stunning END UNIT Townhouse in West Brant Built by Award Winning Builder New Horizon Development Group. This impressive townhouse is offering 1684 Sq. ft., 3 beds, 2.5 baths. The main level open concept layout with 9-foot ceilings is complete with high-end stainless steel appliances & the lovely kitchen with a gorgeous countertop and an ISLAND with double sink. The second floor has a huge master suite with an ensuite bathroom 4 pieces with double sinks features and a walk-in closet. the other 2 bedrooms share the main 3 pieces bathroom and the laundry room is conveniently on the same level as the bedrooms with oversized high-end washer and dryer. This great location offers easy walking access to the Franklin , the L.E. & N Trail, the Grand River, shopping, elementary and secondary schools, public transit, highway access and so much more. Great for first time home buyers or Investors. Don’t hesitate as this townhouse won't last long!! (id:51532)
Tags
| Property Summary |
|---|
| Building |
|---|
| Land |
|---|
| Level | Rooms | Dimensions |
|---|---|---|
| Second level | 4pc Bathroom | Measurements not available |
| 4pc Bathroom | Measurements not available | |
| Laundry room | 5'0'' x 6'0'' | |
| Bedroom | 9'4'' x 15'7'' | |
| Bedroom | 8'9'' x 14'1'' | |
| Primary Bedroom | 12'9'' x 18'5'' | |
| Main level | 2pc Bathroom | Measurements not available |
| Kitchen | 10'7'' x 11'8'' | |
| Living room | 18'1'' x 15'0'' |
| Features | |||||
|---|---|---|---|---|---|
| Automatic Garage Door Opener | Attached Garage | Dishwasher | |||
| Microwave | Refrigerator | Stove | |||
| Central air conditioning | |||||






































