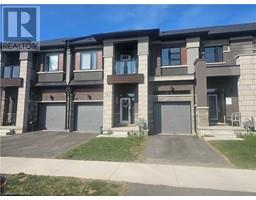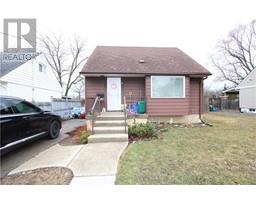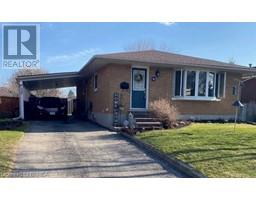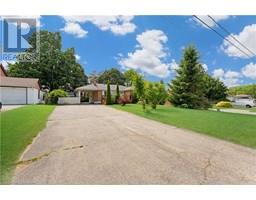3 COOKE Avenue 2068 - Shellard Lane, Brantford, Ontario, CA
Address: 3 COOKE Avenue, Brantford, Ontario
3 Beds4 Baths2300 sqftStatus: Buy Views : 760
Price
$599,000
Summary Report Property
- MKT ID40714332
- Building TypeRow / Townhouse
- Property TypeSingle Family
- StatusBuy
- Added13 weeks ago
- Bedrooms3
- Bathrooms4
- Area2300 sq. ft.
- DirectionNo Data
- Added On09 Apr 2025
Property Overview
Fall In Love With This Neighbourhood Delight! Elevation Area, over 1500 SqFt, A 2-Storey Townhome Backing Onto Greenspace, Park, Featuring main Level Modern Layout Including A Large Family Room. Upgraded Hardwood On Main Floor, Cabinetry & Hardware, oak Staircase, Pickets & Railings, Laundry On Upper Level, Master Ensuite W/Glass Stand Up Shower, Finished Basement That Includes A 3PC washroom, Bedroom, Kitchen. Minutes From Hwy 403, Downtown Core, Parks, Trails, Shops & All Other Amenities. (id:51532)
Tags
| Property Summary |
|---|
Property Type
Single Family
Building Type
Row / Townhouse
Storeys
2
Square Footage
2300 sqft
Subdivision Name
2068 - Shellard Lane
Title
Freehold
Land Size
under 1/2 acre
Built in
2021
Parking Type
Attached Garage
| Building |
|---|
Bedrooms
Above Grade
3
Bathrooms
Total
3
Partial
1
Interior Features
Appliances Included
Microwave Built-in
Basement Type
Full (Finished)
Building Features
Style
Attached
Architecture Style
2 Level
Square Footage
2300 sqft
Rental Equipment
None
Fire Protection
Smoke Detectors
Heating & Cooling
Cooling
Central air conditioning
Heating Type
Forced air
Utilities
Utility Sewer
Municipal sewage system
Water
Municipal water
Exterior Features
Exterior Finish
Vinyl siding
Parking
Parking Type
Attached Garage
Total Parking Spaces
2
| Land |
|---|
Other Property Information
Zoning Description
R4A-46
| Level | Rooms | Dimensions |
|---|---|---|
| Second level | 3pc Bathroom | Measurements not available |
| 3pc Bathroom | Measurements not available | |
| Laundry room | 6'4'' x 3'6'' | |
| Bedroom | 9'7'' x 11'8'' | |
| Bedroom | 8'9'' x 10'1'' | |
| Primary Bedroom | 11'5'' x 12'5'' | |
| Basement | Living room | 6'8'' x 14'7'' |
| Kitchen | 6'8'' x 14'7'' | |
| 3pc Bathroom | Measurements not available | |
| Main level | 2pc Bathroom | Measurements not available |
| Breakfast | 7'9'' x 10'5'' | |
| Kitchen | 7'9'' x 11'9'' | |
| Family room | 10'9'' x 14'5'' |
| Features | |||||
|---|---|---|---|---|---|
| Attached Garage | Microwave Built-in | Central air conditioning | |||








































