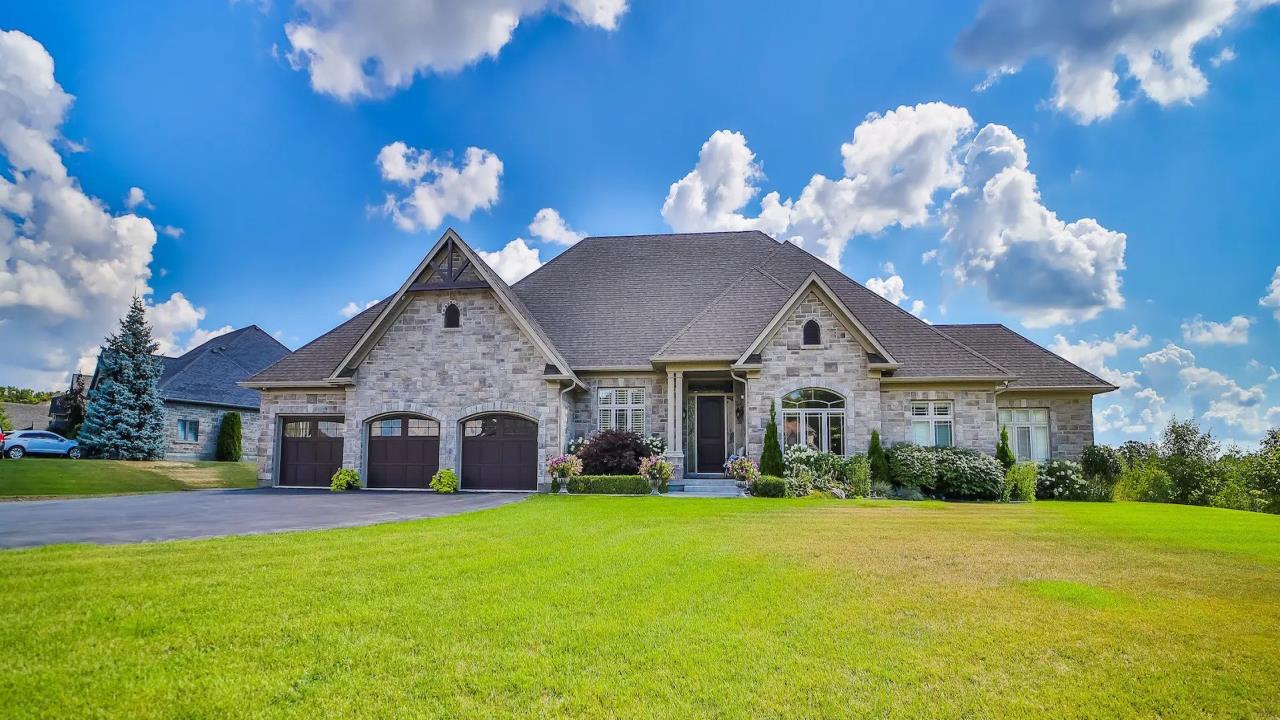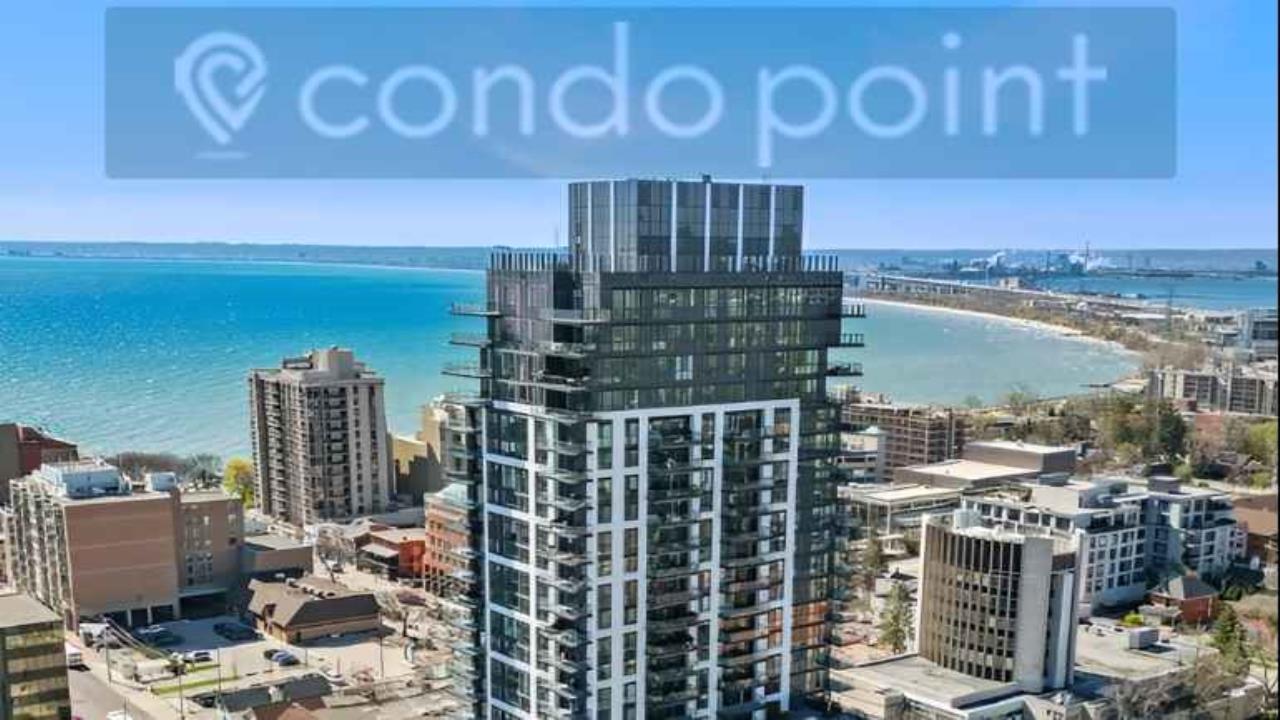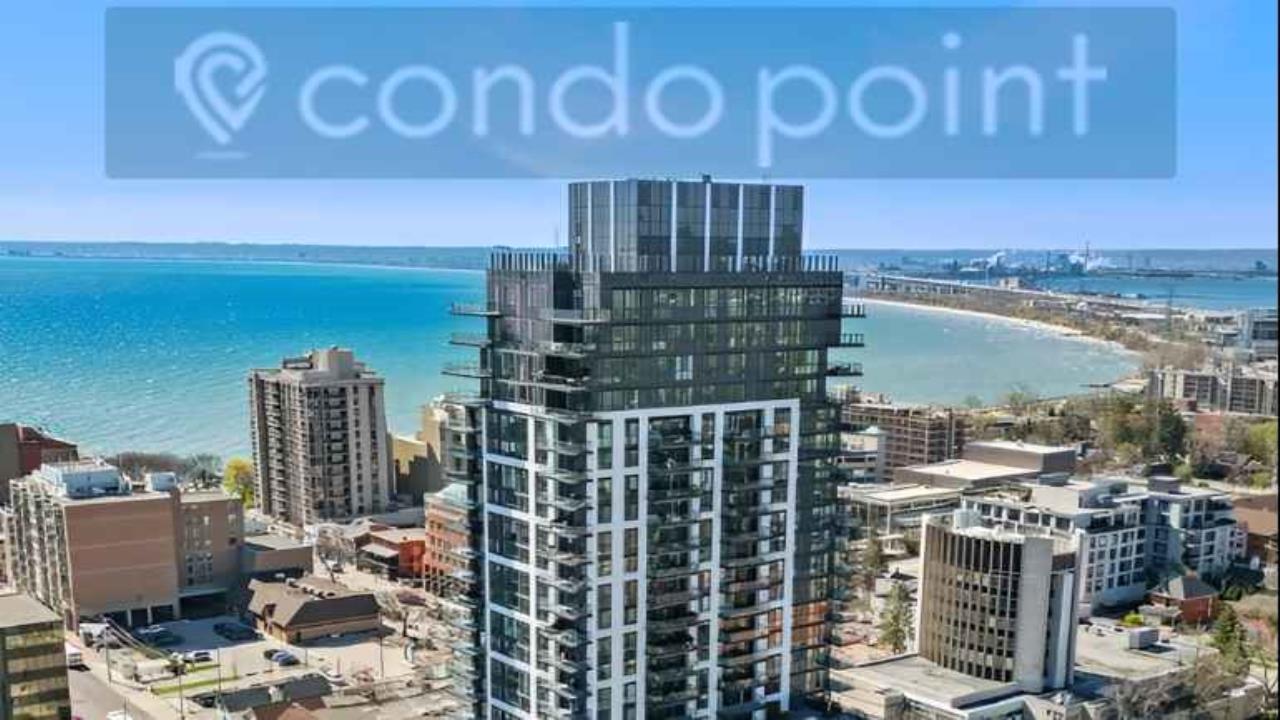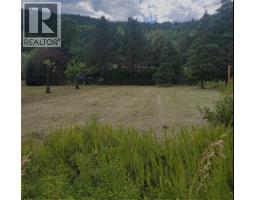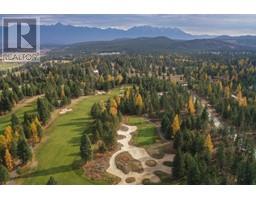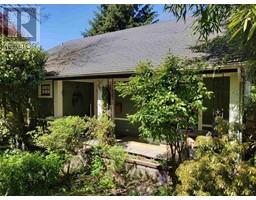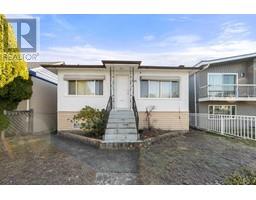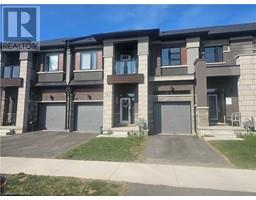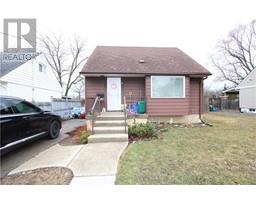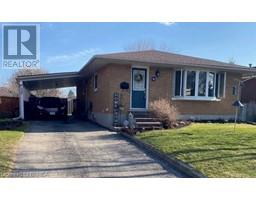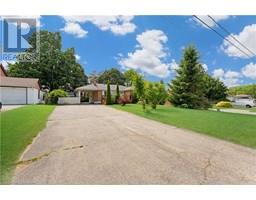23 GARNER'S Lane 2068 - Shellard Lane, Brantford, Ontario, CA
Address: 23 GARNER'S Lane, Brantford, Ontario

blog
Summary Report Property
- MKT ID40743749
- Building TypeHouse
- Property TypeSingle Family
- StatusBuy
- Added13 hours ago
- Bedrooms5
- Bathrooms2
- Area2357 sq. ft.
- DirectionNo Data
- Added On14 Jul 2025
Property Overview
Located in the heart of West Brant, 23 Garner’s Lane is a fully finished, all-brick-raised ranch offering 2,300+ sq. ft. of finished living space. The home features 5 bedrooms (3+2) and 2 full bathrooms, making it a great fit for families or multi-generational living. The main level includes oak hardwood flooring and trim, an open-concept living and dining area, a kitchen with stainless steel appliances, a moveable island, and direct access to a multi-tiered deck. The lower level includes a large rec room with a gas fireplace and oak mantle, two additional bedrooms, a 3-piece bathroom, and a laundry/storage area. The backyard is fully landscaped and includes a hot tub, patio, and an on-ground pool with a new filter, pump, and auto-chlorinator (2023). A gas line has been roughed in for a pool heater, and a 12' x 12' shed adds extra outdoor storage. Additional features include a fibreglass shingle roof with a 50-year warranty, a 20' x 20' fully insulated double garage with insulated doors and a gas rough-in for a furnace. The home is located in a family-friendly neighbourhood, close to schools, parks, shopping, and public transit. (id:51532)
Tags
| Property Summary |
|---|
| Building |
|---|
| Land |
|---|
| Level | Rooms | Dimensions |
|---|---|---|
| Basement | Bedroom | 22'2'' x 11'2'' |
| 3pc Bathroom | Measurements not available | |
| Bedroom | 14'0'' x 10'11'' | |
| Recreation room | 25'0'' x 10'7'' | |
| Main level | Primary Bedroom | 12'9'' x 12'0'' |
| 4pc Bathroom | Measurements not available | |
| Bedroom | 10'8'' x 10'2'' | |
| Bedroom | 11'2'' x 11'0'' | |
| Eat in kitchen | 17'10'' x 10'5'' | |
| Dining room | 12'4'' x 11'0'' | |
| Living room | 14'0'' x 10'11'' |
| Features | |||||
|---|---|---|---|---|---|
| Automatic Garage Door Opener | Attached Garage | Central Vacuum | |||
| Dishwasher | Dryer | Refrigerator | |||
| Washer | Gas stove(s) | Window Coverings | |||
| Garage door opener | Hot Tub | Central air conditioning | |||




































