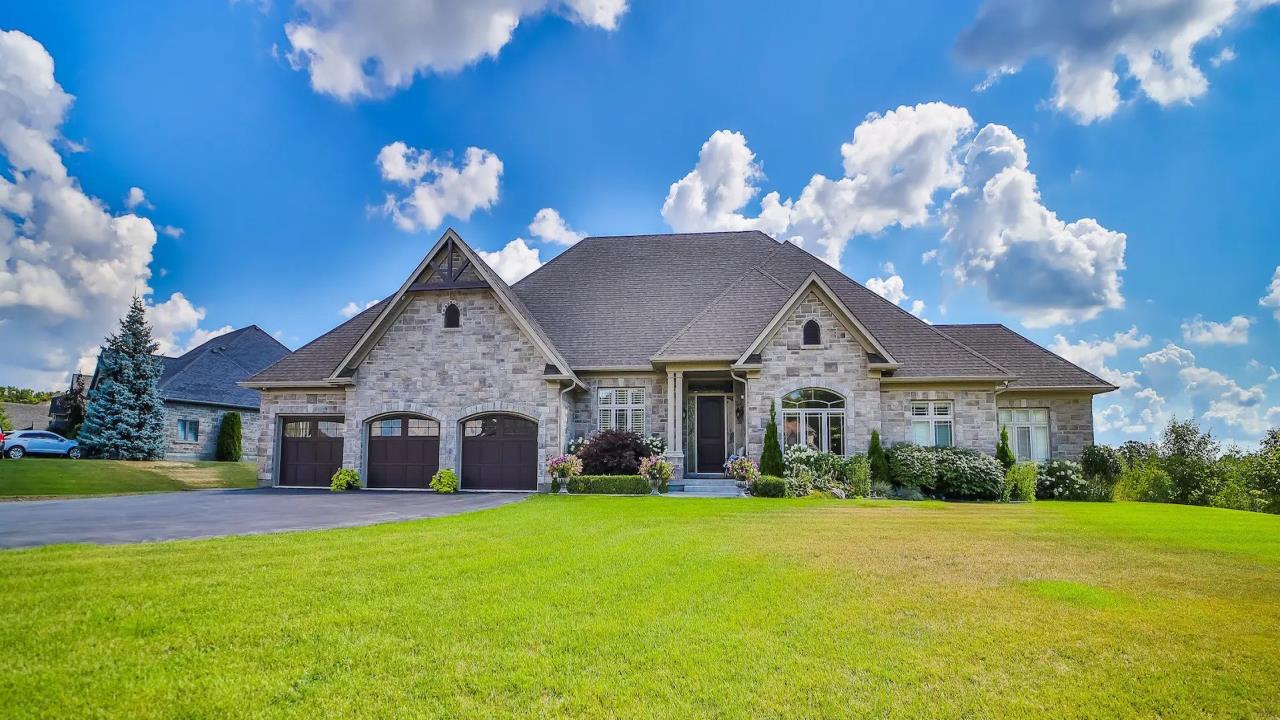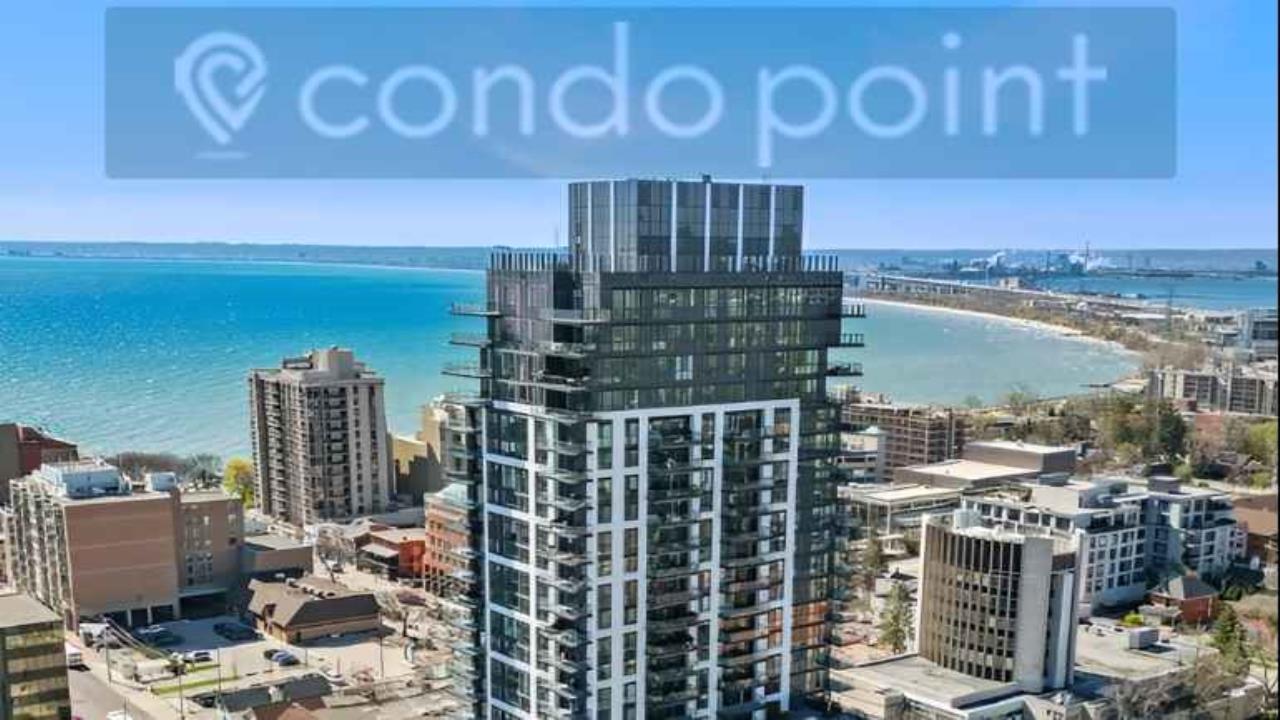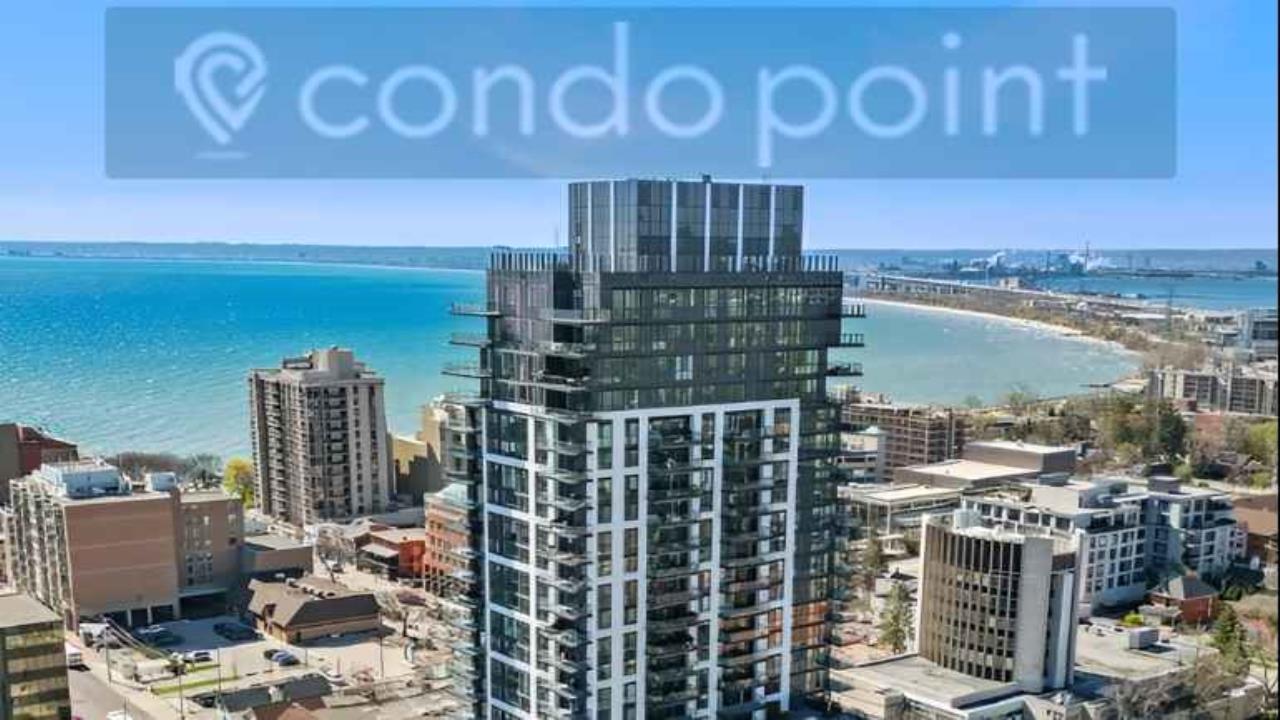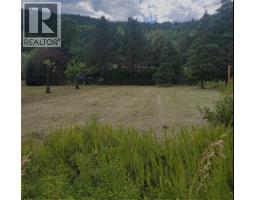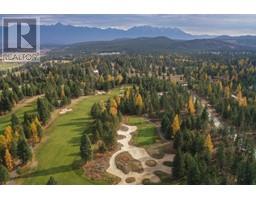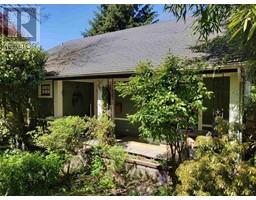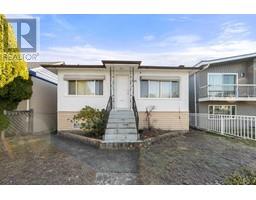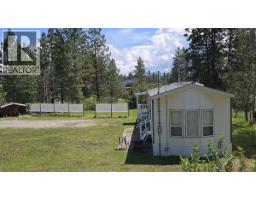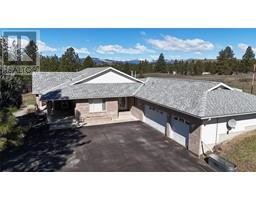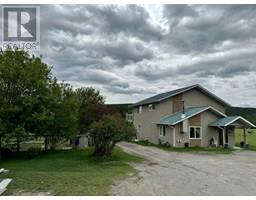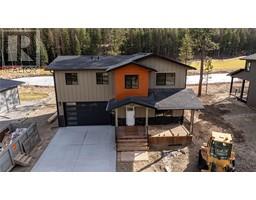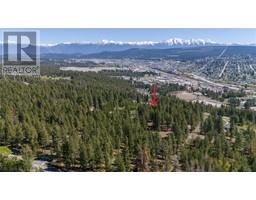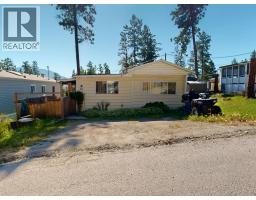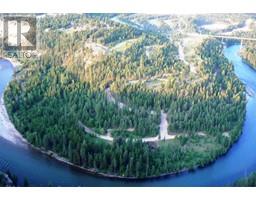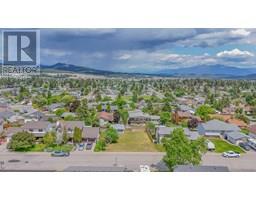113 CORRAL Boulevard Cranbrook North, Cranbrook, British Columbia, CA
Address: 113 CORRAL Boulevard, Cranbrook, British Columbia

blog
Summary Report Property
- MKT ID10326874
- Building TypeHouse
- Property TypeSingle Family
- StatusBuy
- Added34 weeks ago
- Bedrooms3
- Bathrooms3
- Area1997 sq. ft.
- DirectionNo Data
- Added On19 Dec 2024
Property Overview
Welcome to River Valley Estates, where luxury and lifestyle unite! This stunning executive home offers a rare opportunity to own a professionally designed residence with high-end finishes throughout. Set on over half an acre, it backs onto the prestigious Shadow Mountain Golf Course, with ample space for future development—add an extra garage or craft your dream backyard oasis! Spanning nearly 2,000 sq. ft. on one level, this home is perfect for families at any stage of life. It features 3 spacious bedrooms, 2.5 bathrooms, an oversized triple garage, and in-floor heating for year-round comfort. As you step inside, you’ll be greeted by soaring ceilings, oversized windows, and luxurious hard surface flooring. The grand living room, framed by floor-to-ceiling windows, showcases a modern fireplace and flows seamlessly into the dining area. The chef-inspired kitchen boasts high-end cabinetry, quartz countertops, and premium appliances, with direct access to your backyard oasis. The primary bedroom offers a retreat with its soaring ceilings, a lavish ensuite featuring dual vanities, a walk-in closet, and a custom wet room with a large walk-in shower and freestanding soaker tub. Enjoy convenient access to scenic recreational trails, the serene St. Mary’s River, and the Kimberley Alpine Resort. Minutes from Cranbrook, you’ll also be close to the international airport and some of the best lakes and fishing spots in the world. Your dream lifestyle starts here! (id:51532)
Tags
| Property Summary |
|---|
| Building |
|---|
| Level | Rooms | Dimensions |
|---|---|---|
| Main level | Foyer | 11'0'' x 10'4'' |
| 2pc Bathroom | Measurements not available | |
| 4pc Bathroom | Measurements not available | |
| 5pc Ensuite bath | Measurements not available | |
| Laundry room | 10'10'' x 13'4'' | |
| Living room | 13'6'' x 13'7'' | |
| Kitchen | 12'0'' x 18'0'' | |
| Bedroom | 11'0'' x 10'1'' | |
| Bedroom | 11'1'' x 12'4'' | |
| Primary Bedroom | 12'6'' x 13'4'' |
| Features | |||||
|---|---|---|---|---|---|
| Central island | Attached Garage(3) | Oversize | |||
| RV(1) | Range | Refrigerator | |||
| Dishwasher | Dryer | Oven | |||
| Hood Fan | Washer | Heat Pump | |||




















