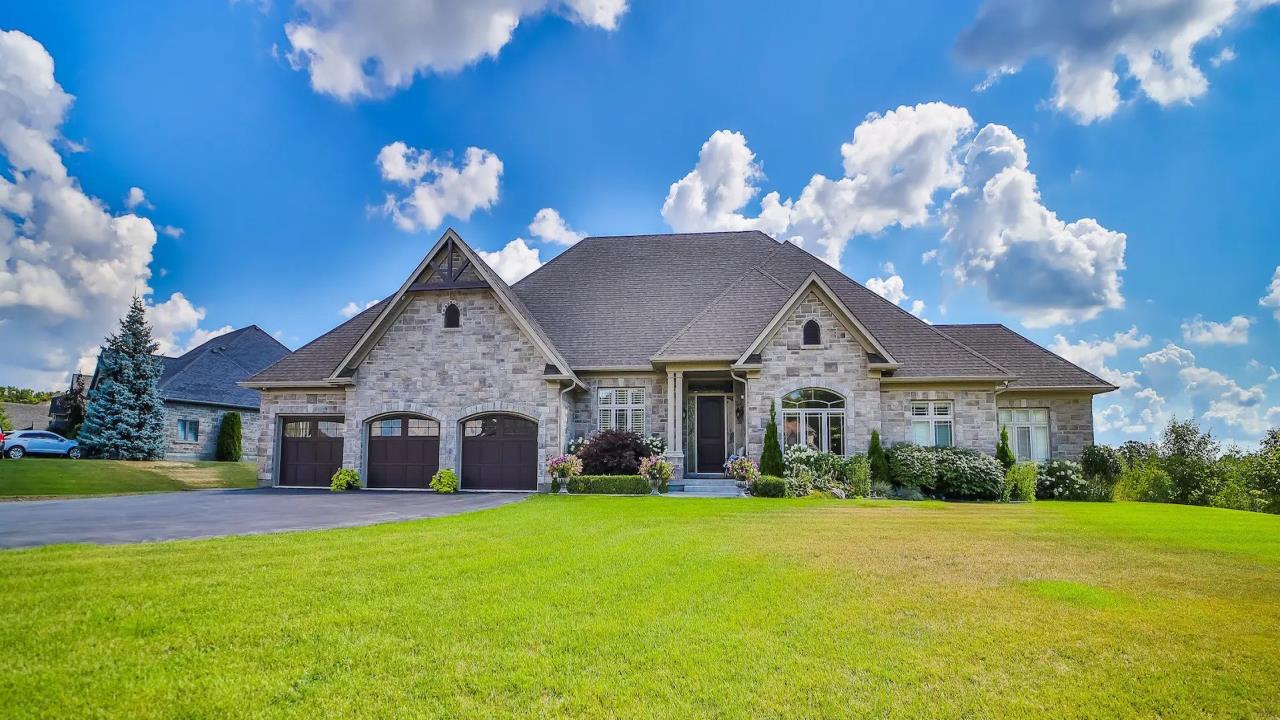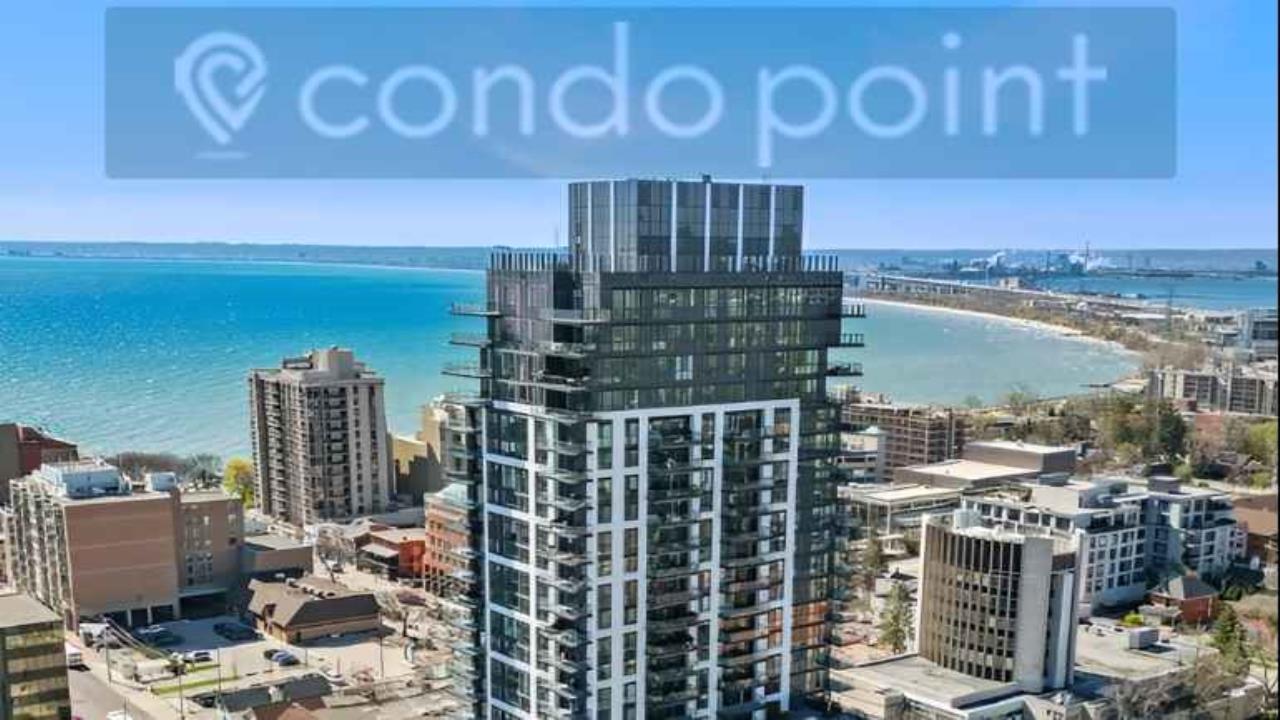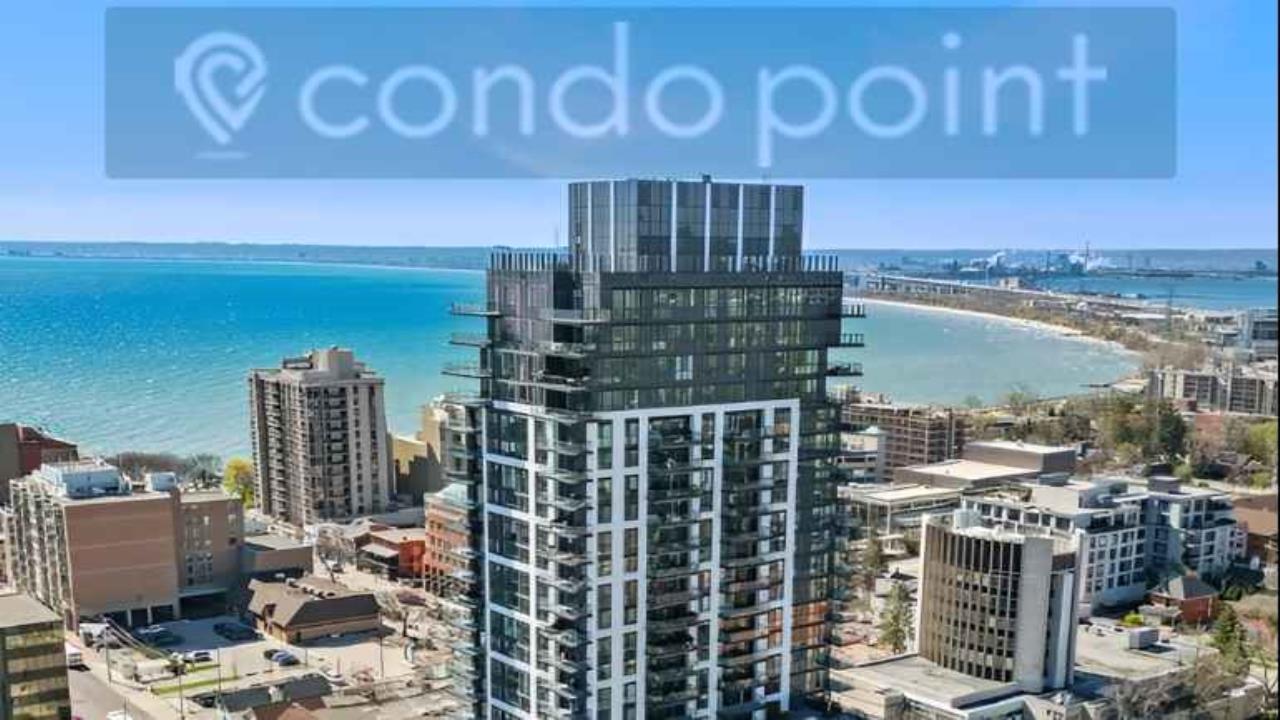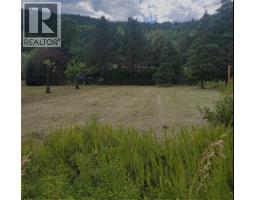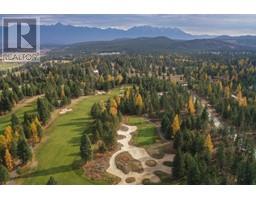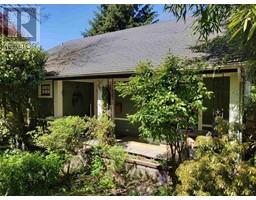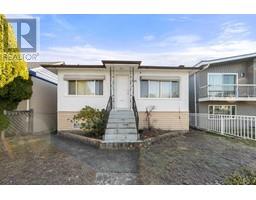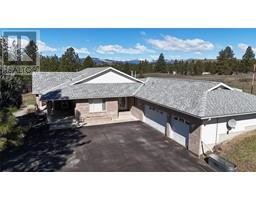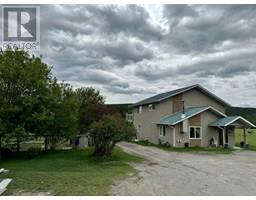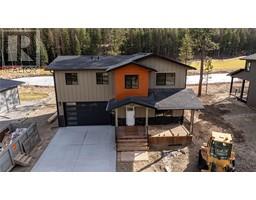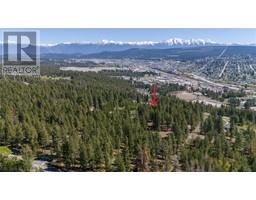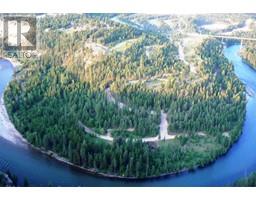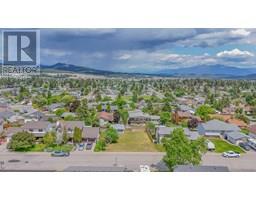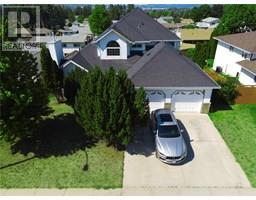105 CORRAL Boulevard Cranbrook North, Cranbrook, British Columbia, CA
Address: 105 CORRAL Boulevard, Cranbrook, British Columbia

blog
Summary Report Property
- MKT ID10326799
- Building TypeHouse
- Property TypeSingle Family
- StatusBuy
- Added31 weeks ago
- Bedrooms5
- Bathrooms3
- Area2726 sq. ft.
- DirectionNo Data
- Added On19 Dec 2024
Property Overview
Discover River Valley Estates – Your Dream Home Awaits! Now is your opportunity to create the perfect home in the heart of this breathtaking estate community. This prime and spacious lot is nestled at the front of the community and is backing onto the golf course! It offers convenient access to scenic recreational trails and the serene St. Mary’s River. For golf enthusiasts, it's a dream come true – the property is surrounded by the prestigious Shadow Mountain Golf Course. Plus, you’ll be just minutes from Cranbrook, with easy access to the Kimberley Alpine Resort, international airport, and some of the best lakes and fishing spots in the world. This exceptional land and home package includes a spacious open-concept 5-bedroom, 3-bathroom home, complete with a fully finished basement, an attached double garage and almost 2700 sq.ft of developed living space. You'll find high-end finishes throughout, such as quartz countertops, luxury vinyl plank flooring, and custom cabinetry – all standard features. Prefer to customize your future home? No problem! We offer flexible options for designing the house of your dreams. Explore other lots and home packages available in this coveted community, and start building the lifestyle you've always wanted at River Valley Estates. (id:51532)
Tags
| Property Summary |
|---|
| Building |
|---|
| Level | Rooms | Dimensions |
|---|---|---|
| Basement | Recreation room | 13'3'' x 28'2'' |
| 4pc Bathroom | Measurements not available | |
| Bedroom | 12'9'' x 10'5'' | |
| Bedroom | 11'0'' x 14'1'' | |
| Main level | 4pc Bathroom | Measurements not available |
| Bedroom | 11'3'' x 9'7'' | |
| Primary Bedroom | 12'0'' x 11'11'' | |
| Dining room | 10'5'' x 14'1'' | |
| 4pc Ensuite bath | Measurements not available | |
| Bedroom | 11'7'' x 9'1'' | |
| Kitchen | 13'10'' x 8'2'' | |
| Living room | 13'11'' x 15'5'' |
| Features | |||||
|---|---|---|---|---|---|
| Treed | Central island | Balcony | |||
| Attached Garage(2) | Range | Refrigerator | |||
| Dishwasher | Dryer | Microwave | |||
| Washer | |||||

























