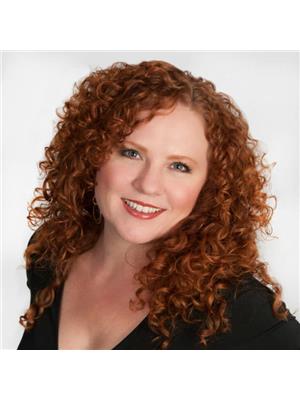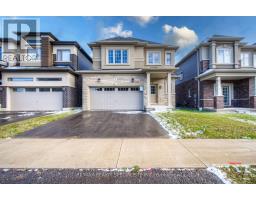1083 COLBORNE Street E 2052 - Cainsville/Brookfield, Brantford, Ontario, CA
Address: 1083 COLBORNE Street E, Brantford, Ontario
Summary Report Property
- MKT ID40685862
- Building TypeHouse
- Property TypeSingle Family
- StatusBuy
- Added3 hours ago
- Bedrooms3
- Bathrooms2
- Area2297 sq. ft.
- DirectionNo Data
- Added On18 Dec 2024
Property Overview
Large Irreg Shaped Lot! This lovingly updated 3 bedroom 2 bathroom character home, “Elmcroft” (c. 1890), offers charm and functionality in a thoughtfully designed space. With airy rooms, warm hardwoods, exposed brick, and unique details throughout, this home exudes warmth and individuality. The main floor includes a bedroom and full bath, while upstairs features two large bedrooms and an additional bath, making it ideal for hosting or family living. A cozy wood stove enhances the inviting ambiance, perfect for gathering. Situated on a large, private lot with deer sightings and outdoor relaxation areas, it’s a tranquil retreat. The spacious 1,200 sq ft heated shop with two overhead doors and commercial zoning opens possibilities for work or hobbies, with a separate driveway and gate for added convenience. Outdoor enthusiasts will love the bike trail across the street, perfect for year-round adventures, and nearby Ancaster and Brantford provide easy access to shopping and amenities. This home blends character, privacy, and modern conveniences, making it truly one of a kind. IRREG LOT SIZE AS PER GEO: 44.65ft x 114.18ft x 194.02ft x 144.12ft x 62.86ft x 111.83ft. (id:51532)
Tags
| Property Summary |
|---|
| Building |
|---|
| Land |
|---|
| Level | Rooms | Dimensions |
|---|---|---|
| Second level | 4pc Bathroom | Measurements not available |
| Laundry room | Measurements not available | |
| Bonus Room | 13'5'' x 5'8'' | |
| Bedroom | 14'8'' x 10'0'' | |
| Primary Bedroom | 13'6'' x 12'7'' | |
| Main level | 3pc Bathroom | Measurements not available |
| Bedroom | 10'9'' x 10'1'' | |
| Den | 10'2'' x 13'5'' | |
| Family room | 21'4'' x 11'2'' | |
| Kitchen | 11'10'' x 13'6'' | |
| Dining room | 11'0'' x 13'5'' | |
| Foyer | 6'1'' x 4'5'' |
| Features | |||||
|---|---|---|---|---|---|
| Paved driveway | Sump Pump | Detached Garage | |||
| Window Coverings | Window air conditioner | ||||





































































