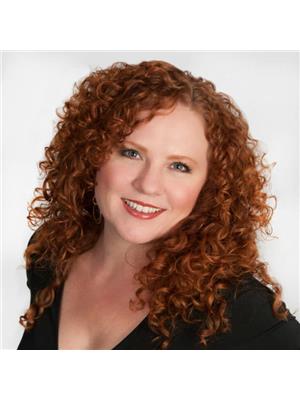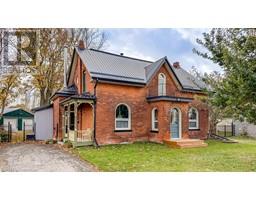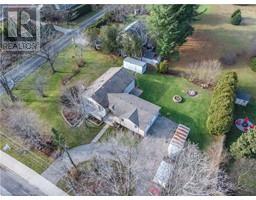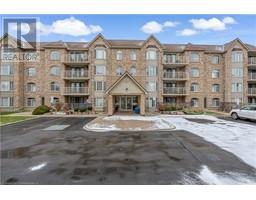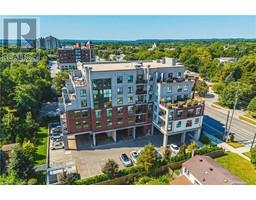975 WARWICK Court Unit# 201 303 - Aldershot South, Burlington, Ontario, CA
Address: 975 WARWICK Court Unit# 201, Burlington, Ontario
Summary Report Property
- MKT ID40683762
- Building TypeApartment
- Property TypeSingle Family
- StatusBuy
- Added1 weeks ago
- Bedrooms2
- Bathrooms1
- Area1025 sq. ft.
- DirectionNo Data
- Added On06 Dec 2024
Property Overview
Welcome to affordable, easy living in beautiful Aldershot! This freshly painted 2-bedroom condo is the perfect mix of comfort and convenience. The updated kitchen and bathroom add a modern touch, while the bright, inviting space makes you feel right at home. Located close to major highways and the GO station, getting where you need to go has never been easier. Whether you’re a first-time buyer ready to start your homeownership journey or a downsizer looking for a simpler life, this condo checks all the boxes. Enjoy the fantastic amenities, including a games room/library, party room, indoor pool, and exercise room—all designed to make life more enjoyable. Don’t miss the chance to own a home that blends affordability with convenience in a location that can’t be beat! (id:51532)
Tags
| Property Summary |
|---|
| Building |
|---|
| Land |
|---|
| Level | Rooms | Dimensions |
|---|---|---|
| Main level | Storage | 7'10'' x 4'2'' |
| 4pc Bathroom | Measurements not available | |
| Bedroom | 9'4'' x 13'11'' | |
| Primary Bedroom | 10'4'' x 13'9'' | |
| Kitchen | 8'0'' x 11'7'' | |
| Dining room | 8'5'' x 10'1'' | |
| Living room | 11'11'' x 22'0'' | |
| Foyer | Measurements not available |
| Features | |||||
|---|---|---|---|---|---|
| Cul-de-sac | Balcony | Paved driveway | |||
| Recreational | Laundry- Coin operated | Automatic Garage Door Opener | |||
| Underground | Visitor Parking | Dishwasher | |||
| Refrigerator | Stove | Hood Fan | |||
| Window Coverings | None | Exercise Centre | |||
| Party Room | |||||



















































