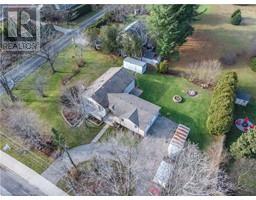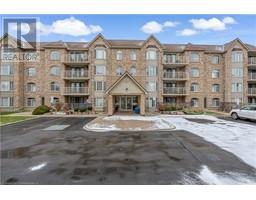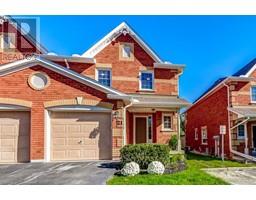D307 - 216 PLAINS ROAD W, Burlington, Ontario, CA
Address: D307 - 216 PLAINS ROAD W, Burlington, Ontario
Summary Report Property
- MKT IDW9261253
- Building TypeApartment
- Property TypeSingle Family
- StatusBuy
- Added17 weeks ago
- Bedrooms1
- Bathrooms1
- Area0 sq. ft.
- DirectionNo Data
- Added On19 Aug 2024
Property Overview
Lovingly maintained unit at the popular Oakland Green Complex in Aldershot! Convenient location close to the lake, Aldershot Go Station, restaurants, shops and public transit! This large 1 bedroom unit offers treed courtyard views from the south facing balcony and lots of natural light! The kitchen provides loads of tasteful white cabinetry and counter space! Large living room/dining room area with custom wall unit, crown moulding and balcony access with phantom screen door! Primary bedroom with ensuite privilege and a walk-in closet plus additional closet! Large bathroom with double sink vanity and an updated walk-in shower! Insuite laundry! Recent custom blinds! Unit includes a storage locker and 1 underground parking space! This is a lovely home offering great value! (id:51532)
Tags
| Property Summary |
|---|
| Building |
|---|
| Level | Rooms | Dimensions |
|---|---|---|
| Main level | Kitchen | 3.68 m x 2.44 m |
| Living room | 5.33 m x 4.29 m | |
| Dining room | 5.33 m x 2.34 m | |
| Primary Bedroom | 6.35 m x 3.45 m | |
| Bathroom | 3.45 m x 1.8 m |
| Features | |||||
|---|---|---|---|---|---|
| Balcony | In suite Laundry | Underground | |||
| Garage door opener remote(s) | Intercom | Blinds | |||
| Dishwasher | Dryer | Refrigerator | |||
| Stove | Washer | Central air conditioning | |||
| Party Room | Visitor Parking | Storage - Locker | |||

























































