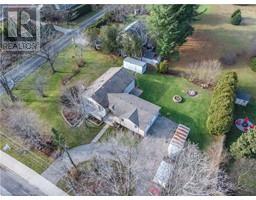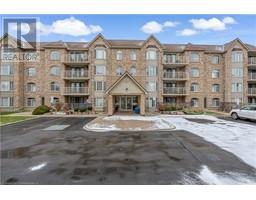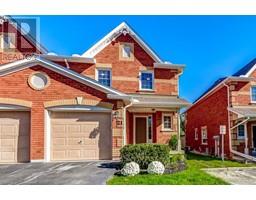2659 #2 SIDE ROAD CRESCENT, Burlington, Ontario, CA
Address: 2659 #2 SIDE ROAD CRESCENT, Burlington, Ontario
Summary Report Property
- MKT IDW9030238
- Building TypeHouse
- Property TypeSingle Family
- StatusBuy
- Added23 weeks ago
- Bedrooms4
- Bathrooms7
- Area0 sq. ft.
- DirectionNo Data
- Added On10 Jul 2024
Property Overview
Meet Han Solo & The Terminator in this extraordinary residence at 2659 #2 Side Road in North Burlington. Nestled in an exclusive enclave of multi-million-dollar homes, this custom-built masterpiece offers approximately 8,700 sq ft of finished living space on 2.5 acres. This 4-bedroom, 7-bathroom sanctuary combines comfort and style in a serene setting.The walk-out basement offers a state-of-the-art entertainment area with a futuristic theme, perfect for movie buffs or gamers. It includes an oversized games room, a separate movie theatre with 7.1 surround sound, and a potential 5th bedroom with ample storage. Enjoy outdoor evenings by the fire pit or a leisurely stroll through the nearby Bruce Trail. This property, just minutes from all amenities, blends secluded luxury with modern convenience. Dont miss the chance to own this beautiful home in Burlingtons most coveted neighborhood. Just add a touch of Hollywood to your luxurious lifestyle. (id:51532)
Tags
| Property Summary |
|---|
| Building |
|---|
| Level | Rooms | Dimensions |
|---|---|---|
| Second level | Bedroom 4 | 4.36 m x 4.72 m |
| Laundry room | 1.54 m x 1.44 m | |
| Primary Bedroom | 4.41 m x 4.77 m | |
| Bedroom 2 | 5.2 m x 4.41 m | |
| Bedroom 3 | 5.63 m x 3.37 m | |
| Main level | Living room | 4.36 m x 4.41 m |
| Dining room | 4.36 m x 4.11 m | |
| Kitchen | 8.35 m x 4.87 m | |
| Family room | 9.06 m x 5.89 m | |
| Library | 4.36 m x 7.01 m | |
| Exercise room | 4.26 m x 5.18 m | |
| Sunroom | 4.24 m x 5.18 m |
| Features | |||||
|---|---|---|---|---|---|
| Level lot | Wooded area | Ravine | |||
| Conservation/green belt | Detached Garage | Walk out | |||
| Central air conditioning | |||||


























































