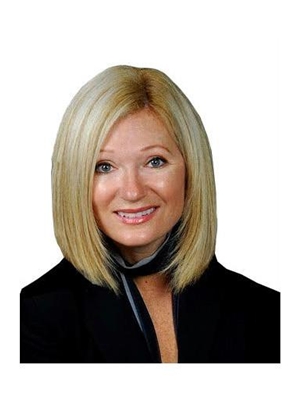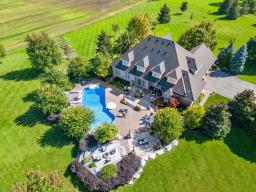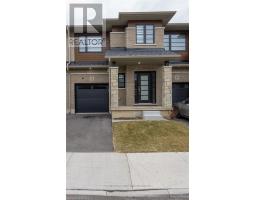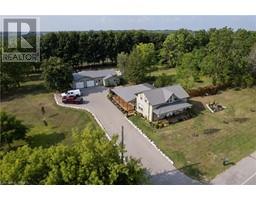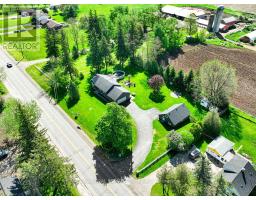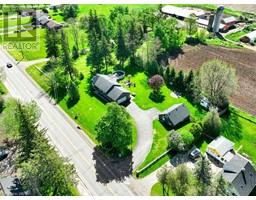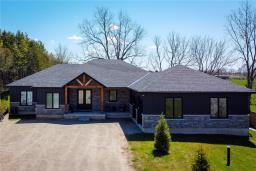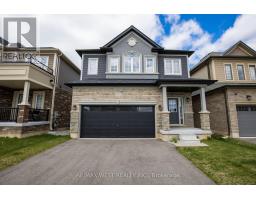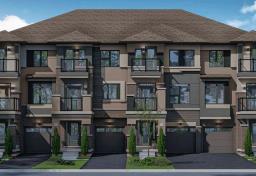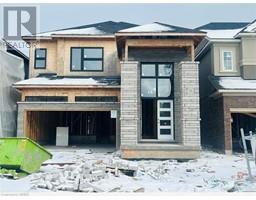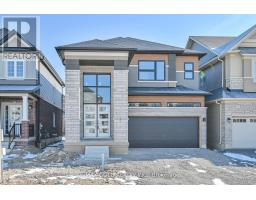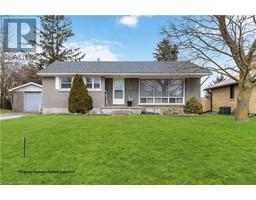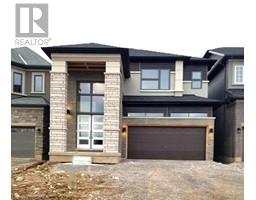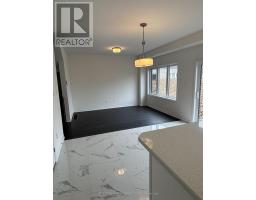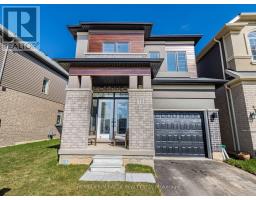12 FOSTER Street, Brantford, Ontario, CA
Address: 12 FOSTER Street, Brantford, Ontario
Summary Report Property
- MKT IDH4193520
- Building TypeHouse
- Property TypeSingle Family
- StatusBuy
- Added1 weeks ago
- Bedrooms3
- Bathrooms3
- Area1550 sq. ft.
- DirectionNo Data
- Added On10 May 2024
Property Overview
Amazing opportunity to own this spacious and beautifully renovated home situated on a deep 198 ft. treed lot with a detached garage, spectacular front porch and parking for 6 cars. Enjoy over 1500 sq. ft. of living space and a great opportunity to invest in a home generating an income from the main level tenants ( $2300 + utilities). The main level features 2 spacious bedrooms, a large living room with a gas fireplace, a gorgeous kitchen with island & stainless appliances, separate dining area and a luxurious 5 pc. bathroom, vinyl flooring and more. The cozy second floor bachelor unit has a separate entrance and an updated 3 pc. Bathroom & bedroom. Zoned R3 with many possible uses. Updates include plumbing, wiring, most windows, furnace, AC, hot water heater & water softener. Ideal home for investors or large families. (id:51532)
Tags
| Property Summary |
|---|
| Building |
|---|
| Land |
|---|
| Level | Rooms | Dimensions |
|---|---|---|
| Second level | 3pc Bathroom | 7' 6'' x 7' 4'' |
| Kitchen | 10' 2'' x 7' 7'' | |
| Bedroom | 12' 4'' x 11' 4'' | |
| Basement | Storage | Measurements not available |
| Utility room | Measurements not available | |
| Ground level | 2pc Bathroom | Measurements not available |
| Laundry room | 7' 10'' x 7' 5'' | |
| 5pc Bathroom | 8' 11'' x 7' 7'' | |
| Bedroom | 12' 5'' x 11' '' | |
| Bedroom | 12' '' x 11' '' | |
| Living room | 22' '' x 12' 9'' | |
| Dining room | 14' 5'' x 10' 6'' | |
| Eat in kitchen | 12' 6'' x 9' 3'' | |
| Foyer | 13' 5'' x 3' 8'' |
| Features | |||||
|---|---|---|---|---|---|
| Park setting | Park/reserve | Golf course/parkland | |||
| Crushed stone driveway | Level | Detached Garage | |||
| Gravel | Dishwasher | Dryer | |||
| Microwave | Refrigerator | Stove | |||
| Water softener | Washer & Dryer | Window Coverings | |||
| Garage door opener | Central air conditioning | ||||


































