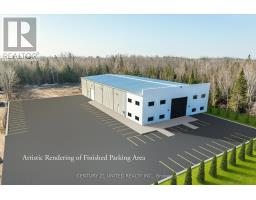12 HELEN Avenue 2071 - Old West Brant, Brantford, Ontario, CA
Address: 12 HELEN Avenue, Brantford, Ontario
Summary Report Property
- MKT ID40686576
- Building TypeHouse
- Property TypeSingle Family
- StatusBuy
- Added4 days ago
- Bedrooms3
- Bathrooms2
- Area1222 sq. ft.
- DirectionNo Data
- Added On06 Feb 2025
Property Overview
This beautifully maintained 3 bedroom, 2 bath home in beloved old West Brant, near Princess Anne Park, is close to all amenities and has a tremendous amount of living space. Snuggle up and enjoy the summer rain on the large covered porch (22' x 7'). The front door leads you in to the inviting foyer with hardwood flooring and deep hall closet. Huge living room, cozy dining room with 2 sets of built-in cabinets and hardwood flood, 2 pc powder room and a massive updated eat-in kitchen with beautiful granite countertop, S/S appliances including Whirlpool refrigerator, Bosch built-in dishwasher and top of the line Fisher Paykel stove. The kitchen boasts an additional coffee station with granite and extra cupboards, has a substantial sitting area, main floor laundry closet, tons of extra storage and room for large kitchen table to sit at and enjoy the view of the sizeable 16'6 x 11'9 deck (with massive retractable awning) overlooking the enormous, fully fenced rear yard. The main floor has modern pot lighting and lovely crown moulding throughout. Upstairs you'll find three bedrooms, deep closets, extra storage in the hall and a 4pc bath with ceramic time backsplash and tub surround. Large unfinished basement described as partial only because a portion on the basement is not under the kitchen extension. Lennox furnace and A/C were installed in 2003. The basement has a handy walk-up to the rear yard with a 9'3 x 8'11 storage area at bottom of stairs. Windows, electrical and plumbing have been updated in recent years. Water softener not in use. Single private driveway. The proximity to the park and to amenities make it even more appealing! A wonderful turn key experience. this home is a pleasure to show! (id:51532)
Tags
| Property Summary |
|---|
| Building |
|---|
| Land |
|---|
| Level | Rooms | Dimensions |
|---|---|---|
| Second level | 4pc Bathroom | Measurements not available |
| Bedroom | 12'6'' x 7'3'' | |
| Bedroom | 9'1'' x 7'9'' | |
| Primary Bedroom | 13'10'' x 8'11'' | |
| Main level | 2pc Bathroom | Measurements not available |
| Foyer | 10'0'' x 3'6'' | |
| Dining room | 11'6'' x 10'8'' | |
| Eat in kitchen | 20'8'' x 11'0'' | |
| Living room | 23'0'' x 10'10'' |
| Features | |||||
|---|---|---|---|---|---|
| Paved driveway | Dishwasher | Dryer | |||
| Refrigerator | Water softener | Water purifier | |||
| Washer | Central air conditioning | ||||
























































