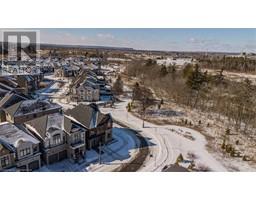461 BLACKBURN Drive Unit# 56 2068 - Shellard Lane, Brantford, Ontario, CA
Address: 461 BLACKBURN Drive Unit# 56, Brantford, Ontario
Summary Report Property
- MKT ID40676407
- Building TypeRow / Townhouse
- Property TypeSingle Family
- StatusBuy
- Added9 weeks ago
- Bedrooms3
- Bathrooms3
- Area1244 sq. ft.
- DirectionNo Data
- Added On03 Jan 2025
Property Overview
Gorgeous 3 bedroom 2.5 bathroom 3 story freehold townhome in emerging Brantford community. Soaring 9 foot ceilings on the main floor featuring an open concept kitchen with extended cabinets, stainless steel appliances & quartz counters. Cozy dining area offers a walk-out to the expansive 14 foot balcony. Large open concept living room is brightly lit from the plethora of potlights & the huge window flooding the home with natural light. Upstairs, you will find the primary bedroom with walk-in closet & bonus ensuite with upgraded glass shower. 2 additional bedrooms share a nicely appointed 4pc main bath. Ground level sitting/den offers convenient access to the backyard & entry into the single car garage. Very low common elements fee of $69.29/m. This affordable, bright, clean & nearly new gem is ideally located minutes to schools, parks, trails, shopping amenities & more. (id:51532)
Tags
| Property Summary |
|---|
| Building |
|---|
| Land |
|---|
| Level | Rooms | Dimensions |
|---|---|---|
| Second level | 2pc Bathroom | 3'1'' x 7'0'' |
| Kitchen | 8'3'' x 10'4'' | |
| Dining room | 6'0'' x 10'4'' | |
| Living room | 10'5'' x 14'1'' | |
| Third level | 4pc Bathroom | 4'10'' x 8'6'' |
| Full bathroom | 4'10'' x 7'9'' | |
| Bedroom | 7'6'' x 9'5'' | |
| Bedroom | 6'10'' x 9'7'' | |
| Primary Bedroom | 9'1'' x 13'11'' | |
| Main level | Sitting room | 10'0'' x 10'6'' |
| Features | |||||
|---|---|---|---|---|---|
| Conservation/green belt | Balcony | Automatic Garage Door Opener | |||
| Attached Garage | Dishwasher | Dryer | |||
| Refrigerator | Stove | Washer | |||
| Hood Fan | Garage door opener | Central air conditioning | |||


































































