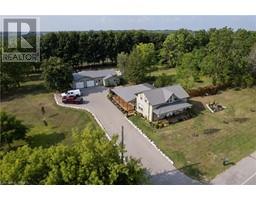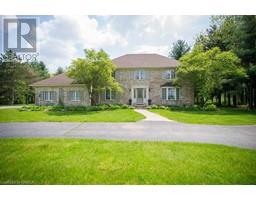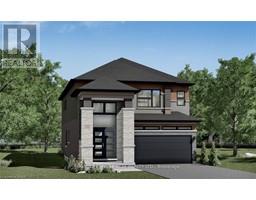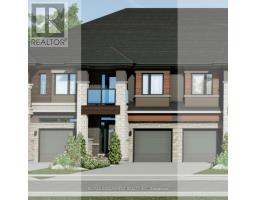140 PARKSIDE Drive 2037 - Lansdowne, Brantford, Ontario, CA
Address: 140 PARKSIDE Drive, Brantford, Ontario
Summary Report Property
- MKT ID40606278
- Building TypeHouse
- Property TypeSingle Family
- StatusBuy
- Added1 weeks ago
- Bedrooms3
- Bathrooms2
- Area2075 sq. ft.
- DirectionNo Data
- Added On17 Jun 2024
Property Overview
This charming family home truly exudes pride of ownership! It has been meticulously maintained by the same owner since 1973 AND is literally just steps away from the trails along the Grand River. Sitting in the heart of Brantford's most prestigious neighbourhoods, it offers quick access to hwys 24 & 403, city transit route, and all amenities. Both playgrounds and schools are within walking distance. Aside from the home's great curb appeal, it boasts over 2000sqft finished on all 3 floors. In it's traditional layout, there is a large living room adorning authentic crown moulding, a cosy natural fireplace, and 2 picture windows that provide views of both the front and rear grounds. A formal dining room is accessed by the quaint, functional kitchen. In 1977, an addition was added which includes a massive primary suite, 3-pc bath, practical mudroom, and a family room complete with 8' patio doors which step out to the deck. Upstairs offers 2 well-sized bedrooms with ample closet space and lovely dormers. There is a large loft that provides lots of storage space and/or HUGE potential for your finishing touches! Laundry is located in the basement alongside a home office and recreation room ~ it also provides handy walk-up access to the backyard. Other notables: gas furnace, roof shingles & some windows replaced, California shutters, hardwood floors under carpet (of original house), updated electrical panel... A wonderful home in a fantastic neighbourhood! (id:51532)
Tags
| Property Summary |
|---|
| Building |
|---|
| Land |
|---|
| Level | Rooms | Dimensions |
|---|---|---|
| Second level | 4pc Bathroom | Measurements not available |
| Bedroom | 13'0'' x 10'6'' | |
| Bedroom | 14'0'' x 11'8'' | |
| Basement | Office | 12'10'' x 10'10'' |
| Recreation room | 18'6'' x 10'6'' | |
| Main level | Mud room | 11'1'' x 6'8'' |
| Primary Bedroom | 15'11'' x 14'6'' | |
| 3pc Bathroom | Measurements not available | |
| Family room | 18'10'' x 11'6'' | |
| Kitchen | 16'5'' x 7'11'' | |
| Dining room | 11'6'' x 10'0'' | |
| Living room | 19'6'' x 11'2'' |
| Features | |||||
|---|---|---|---|---|---|
| Conservation/green belt | Paved driveway | Detached Garage | |||
| Dishwasher | Dryer | Freezer | |||
| Refrigerator | Stove | Water softener | |||
| Washer | Central air conditioning | ||||

































































