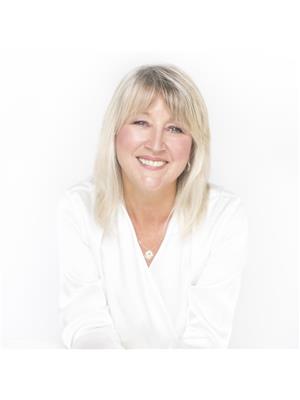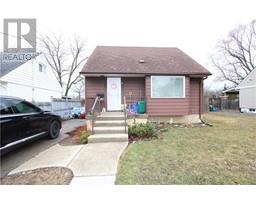160 CATHARINE Avenue 2071 - Old West Brant, Brantford, Ontario, CA
Address: 160 CATHARINE Avenue, Brantford, Ontario
Summary Report Property
- MKT ID40758928
- Building TypeHouse
- Property TypeSingle Family
- StatusBuy
- Added6 days ago
- Bedrooms2
- Bathrooms2
- Area1737 sq. ft.
- DirectionNo Data
- Added On15 Aug 2025
Property Overview
This solid two-story home in the Old West Brant neighbourhood offers a unique combination of character, versatility, and peace of mind thanks to its well-maintained mechanical updates. Many improvements have already been taken care of over the years, including newer windows installed in 2019, a roof replaced in 2015, and a furnace updated in 2011, ensuring efficiency and comfort for years to come. The interior provides a fantastic canvas for customization, allowing you to infuse the space with your own style and personality. Whether you envision restoring it to its original charm as a single-family residence or taking advantage of its flexible layout to create separate living spaces for extended family, guests, or potential rental income, the possibilities are endless. Situated in the heart of Old West Brant, this property is close to schools, parks, shopping, and other amenities, making it both a convenient and family-friendly location. The fenced yard offers space for outdoor living, gardening, or entertaining, while the solid construction and thoughtful updates provide a strong foundation for your future plans; all that’s left is for you to bring your vision to life and make this house your home. (id:51532)
Tags
| Property Summary |
|---|
| Building |
|---|
| Land |
|---|
| Level | Rooms | Dimensions |
|---|---|---|
| Second level | Sunroom | 8'7'' x 6'6'' |
| 4pc Bathroom | Measurements not available | |
| Bedroom | 17'4'' x 9'4'' | |
| Bedroom | 13'7'' x 9'4'' | |
| Kitchen | 10'5'' x 9'10'' | |
| Basement | 4pc Bathroom | Measurements not available |
| Bonus Room | 13'9'' x 9'4'' | |
| Bonus Room | 17'2'' x 9'4'' | |
| Main level | Sunroom | 12'8'' x 7'8'' |
| Kitchen | 15'3'' x 8'11'' | |
| Dining room | 12'6'' x 11'0'' | |
| Living room | 13'6'' x 11'5'' |
| Features | |||||
|---|---|---|---|---|---|
| Paved driveway | Dryer | Freezer | |||
| Refrigerator | Stove | Washer | |||
| Window Coverings | Central air conditioning | ||||




















































