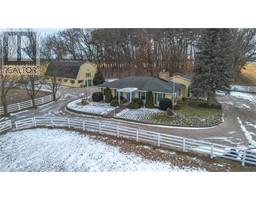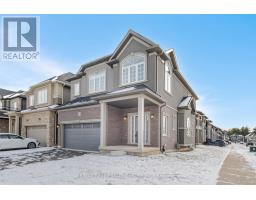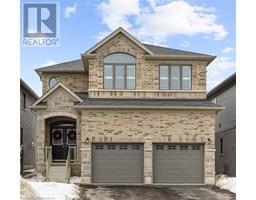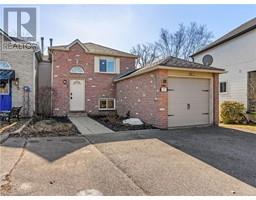179 CLEAVER Road 2115 - Burford, Brantford, Ontario, CA
Address: 179 CLEAVER Road, Brantford, Ontario
Summary Report Property
- MKT ID40716771
- Building TypeHouse
- Property TypeSingle Family
- StatusBuy
- Added2 days ago
- Bedrooms3
- Bathrooms2
- Area3154 sq. ft.
- DirectionNo Data
- Added On16 Apr 2025
Property Overview
Welcome to your dream escape at 179 Cleaver Road, a stunning country retreat nestled on nearly 2 acres of serene rustic landscape, backing onto miles of tranquil woodland in beautiful Brant County. This captivating property offers the perfect blend of rustic charm and modern comfort, With over 3,000 sq. ft. of open-concept living space designed for relaxation, entertaining, and making memories. Step inside and be greeted by warm, inviting interiors featuring soaring ceilings, wood accents, and sun-drenched living areas. The spacious layout includes 3 generously sized bedrooms, 2 well-appointed bathrooms, and a cozy, free-flowing design that brings people together – whether you're hosting family gatherings or quiet nights in. An entertainer’s paradise, this home truly shines outdoors. The show-stopping 18 x 35 heated saltwater pool is the heart of your summer oasis, perfect for lounging or lively pool parties. Nearby, a separate rustic cabin offers versatility as a pool house, guest suite, or creative retreat – and just steps away, you’ll find a charming outdoor bar, ideal for cocktails under the stars. A two-car attached garage adds convenience, while the surrounding natural beauty offers privacy and a peaceful retreat from the hustle and bustle. This rare gem is a slice of country paradise waiting to be yours. Don’t miss the opportunity to own this one-of-a-kind property – where nature, comfort, and entertainment come together. (id:51532)
Tags
| Property Summary |
|---|
| Building |
|---|
| Land |
|---|
| Level | Rooms | Dimensions |
|---|---|---|
| Second level | Bedroom | 20'1'' x 11'6'' |
| Bedroom | 16'4'' x 11'3'' | |
| Main level | 3pc Bathroom | 6'8'' x 8'6'' |
| Family room | 29'2'' x 18'2'' | |
| Bonus Room | 19'10'' x 15'6'' | |
| Laundry room | 11'10'' x 6'0'' | |
| Full bathroom | 8'2'' x 7'3'' | |
| Primary Bedroom | 14'1'' x 11'10'' | |
| Kitchen | 20'7'' x 17'2'' | |
| Dining room | 18'0'' x 11'8'' | |
| Living room | 31'11'' x 15'9'' |
| Features | |||||
|---|---|---|---|---|---|
| Conservation/green belt | Country residential | Automatic Garage Door Opener | |||
| Attached Garage | Dryer | Refrigerator | |||
| Stove | Water softener | Washer | |||
| Hood Fan | Garage door opener | Central air conditioning | |||





































































