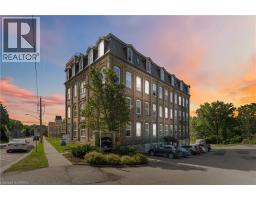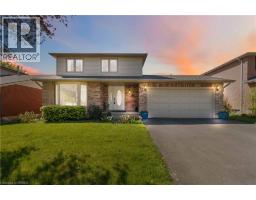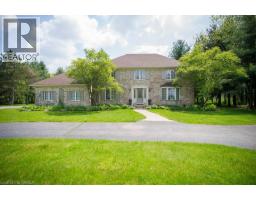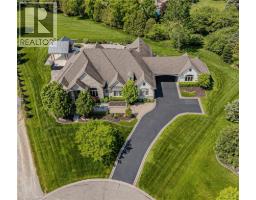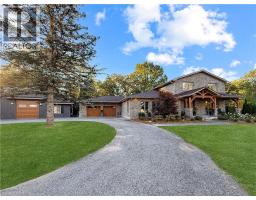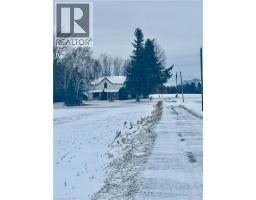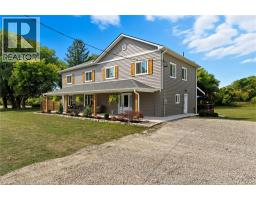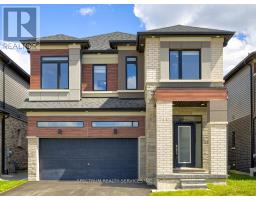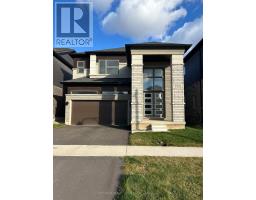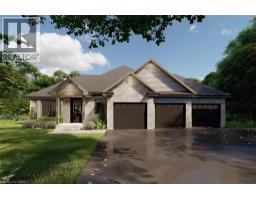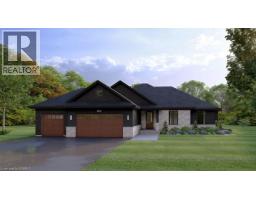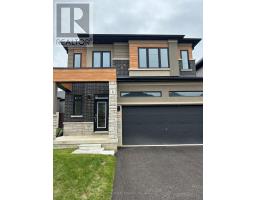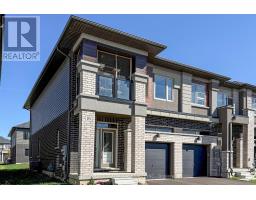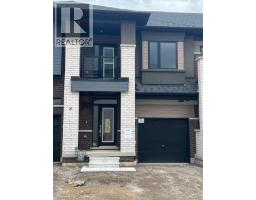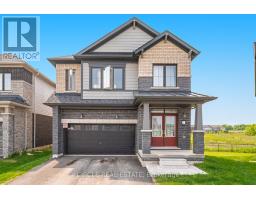20 MCCONKEY Crescent Unit# 92 2050 - Echo Place, Brantford, Ontario, CA
Address: 20 MCCONKEY Crescent Unit# 92, Brantford, Ontario
Summary Report Property
- MKT ID40766780
- Building TypeRow / Townhouse
- Property TypeSingle Family
- StatusBuy
- Added23 weeks ago
- Bedrooms3
- Bathrooms3
- Area1631 sq. ft.
- DirectionNo Data
- Added On09 Sep 2025
Property Overview
Welcome to this immaculate, turnkey, move in-ready end unit townhome w/ spacious main level floor plan featuring a uniquely private back yard and rear deck. The vaulted ceiling foyer with huge window bathes the main level in an abundance of natural light. The main level also features a convenient 2 piece bathroom, garage to inside entry, open concept living/dining and kitchen featuring dark toned cabinetry and modern countertops with backyard access. The 2nd Level offers 3 spacious bedrooms, the star of the show is a generously sized Primary Bedroom featuring full ensuite and walk in closet. Fully finished basement with laminate dark toned floors, laundry and cold room. The Basement was professionally finished by the builder, Basement flooring 2022, Powder room 2019, Second level Washroom 2019. One of the things that makes this unit unique - not only as an end unit with no front yard neighbours - visitor parking right out front but also the back deck and yard are very private, quiet & relaxing! Great location with easy access to highways, a long list of amenities, public transit, schools, parks and so much more! (id:51532)
Tags
| Property Summary |
|---|
| Building |
|---|
| Land |
|---|
| Level | Rooms | Dimensions |
|---|---|---|
| Second level | 4pc Bathroom | Measurements not available |
| Bedroom | 8'4'' x 10'2'' | |
| Bedroom | 14'5'' x 8'2'' | |
| Full bathroom | 7'0'' x 8'2'' | |
| Primary Bedroom | 25'11'' x 10'3'' | |
| Basement | Laundry room | 9'4'' x 8'2'' |
| Recreation room | 13'6'' x 15'10'' | |
| Storage | 7'11'' x 6'9'' | |
| Main level | 2pc Bathroom | 4'0'' x 9'5'' |
| Living room | 17'1'' x 8'7'' | |
| Dining room | 11'8'' x 8'2'' | |
| Kitchen | 7'2'' x 9'11'' | |
| Foyer | 9'6'' x 6'5'' |
| Features | |||||
|---|---|---|---|---|---|
| Sump Pump | Automatic Garage Door Opener | Attached Garage | |||
| Dishwasher | Dryer | Refrigerator | |||
| Stove | Washer | Microwave Built-in | |||
| Window Coverings | Central air conditioning | ||||




















































