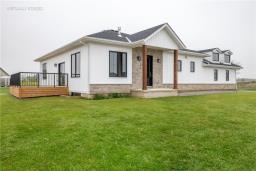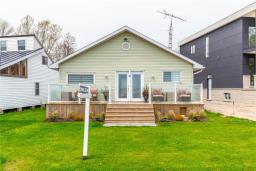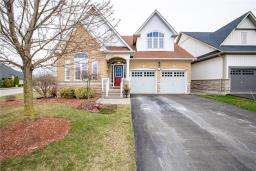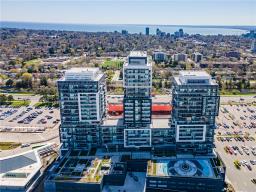21 Diana Avenue|Unit #110, Brantford, Ontario, CA
Address: 21 Diana Avenue|Unit #110, Brantford, Ontario
Summary Report Property
- MKT IDH4203104
- Building TypeRow / Townhouse
- Property TypeSingle Family
- StatusBuy
- Added13 weeks ago
- Bedrooms3
- Bathrooms4
- Area1390 sq. ft.
- DirectionNo Data
- Added On16 Aug 2024
Property Overview
Welcome to your new home in Brantford's Empire Neighbourhood! This exquisite townhouse boasts 3 bedrooms, 3 bathrooms, and a finished basement for extra living space, totaling over 2000 sq ft. The open concept main floor is perfect for entertaining, featuring a walkout to the deck with a BBQ area overlooking the community park. Upstairs, you'll find 3 generously sized bedrooms, with the primary bedroom offering a walk-in closet and private ensuite. The finished basement adds versatility to the home, providing additional room for family activities and includes brand new washer and dryer for convenience. This end unit townhouse offers an extra-wide driveway and a single-car garage, ensuring ample parking space. Don't miss out on this rare opportunity to own a stunning home in a sought-after neighborhood! (id:51532)
Tags
| Property Summary |
|---|
| Building |
|---|
| Land |
|---|
| Level | Rooms | Dimensions |
|---|---|---|
| Second level | Bedroom | 11' 2'' x 8' 10'' |
| Bedroom | 11' 3'' x 7' 9'' | |
| 4pc Ensuite bath | 9' 3'' x 5' 6'' | |
| Bedroom | 16' 8'' x 11' 1'' | |
| 4pc Bathroom | 8' 2'' x 5' 10'' | |
| Basement | Recreation room | 23' 4'' x 16' 4'' |
| Laundry room | 13' 10'' x 6' 3'' | |
| 2pc Bathroom | 3' 0'' x 3' 2'' | |
| Ground level | Living room | 26' 3'' x 9' 1'' |
| Eat in kitchen | 16' 6'' x 8' 0'' | |
| 2pc Bathroom | 6' 10'' x 2' 7'' | |
| Foyer | 12' 5'' x 4' 7'' |
| Features | |||||
|---|---|---|---|---|---|
| Park setting | Park/reserve | Paved driveway | |||
| Attached Garage | Dishwasher | Dryer | |||
| Refrigerator | Stove | Washer | |||
| Window Coverings | Central air conditioning | ||||






































































